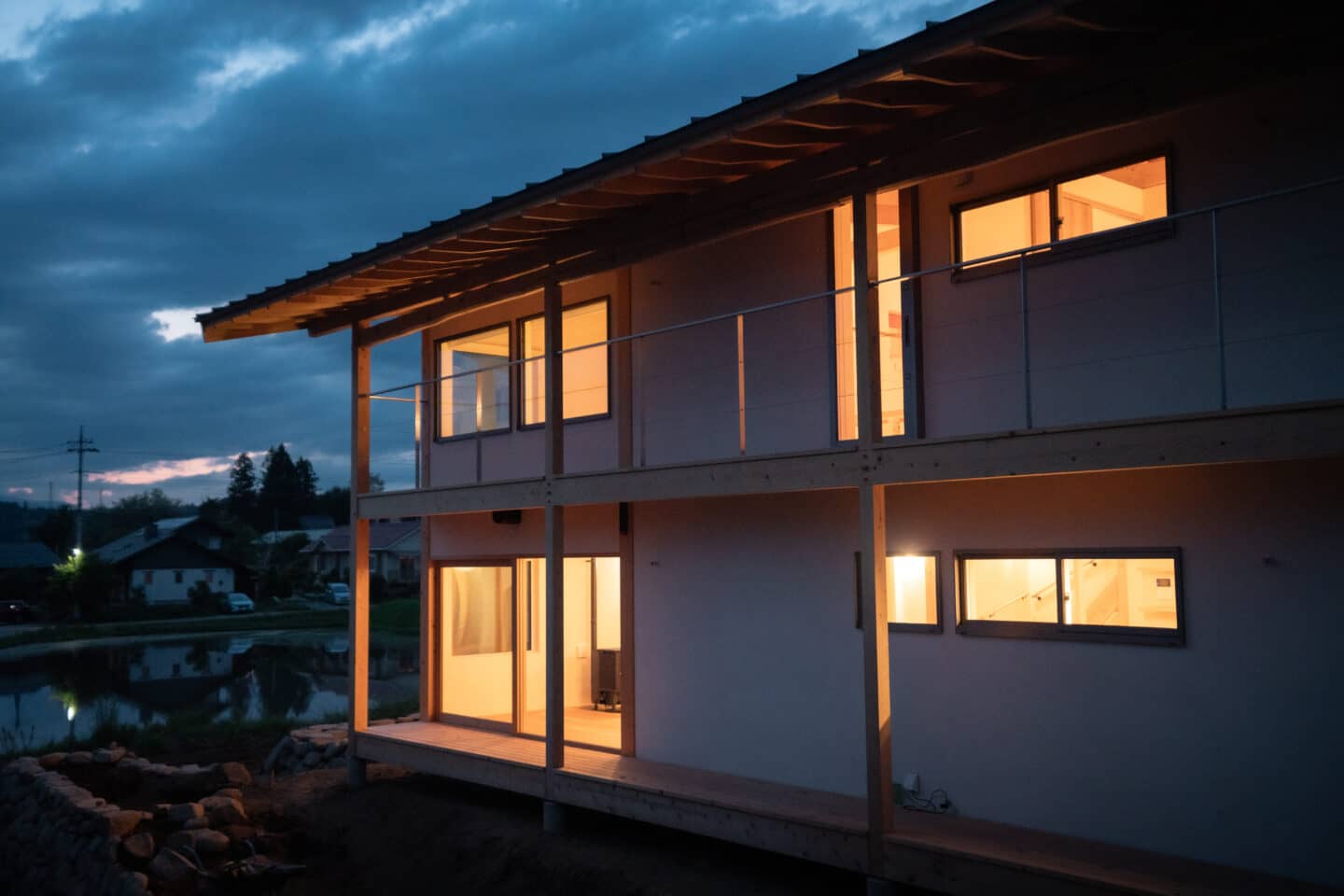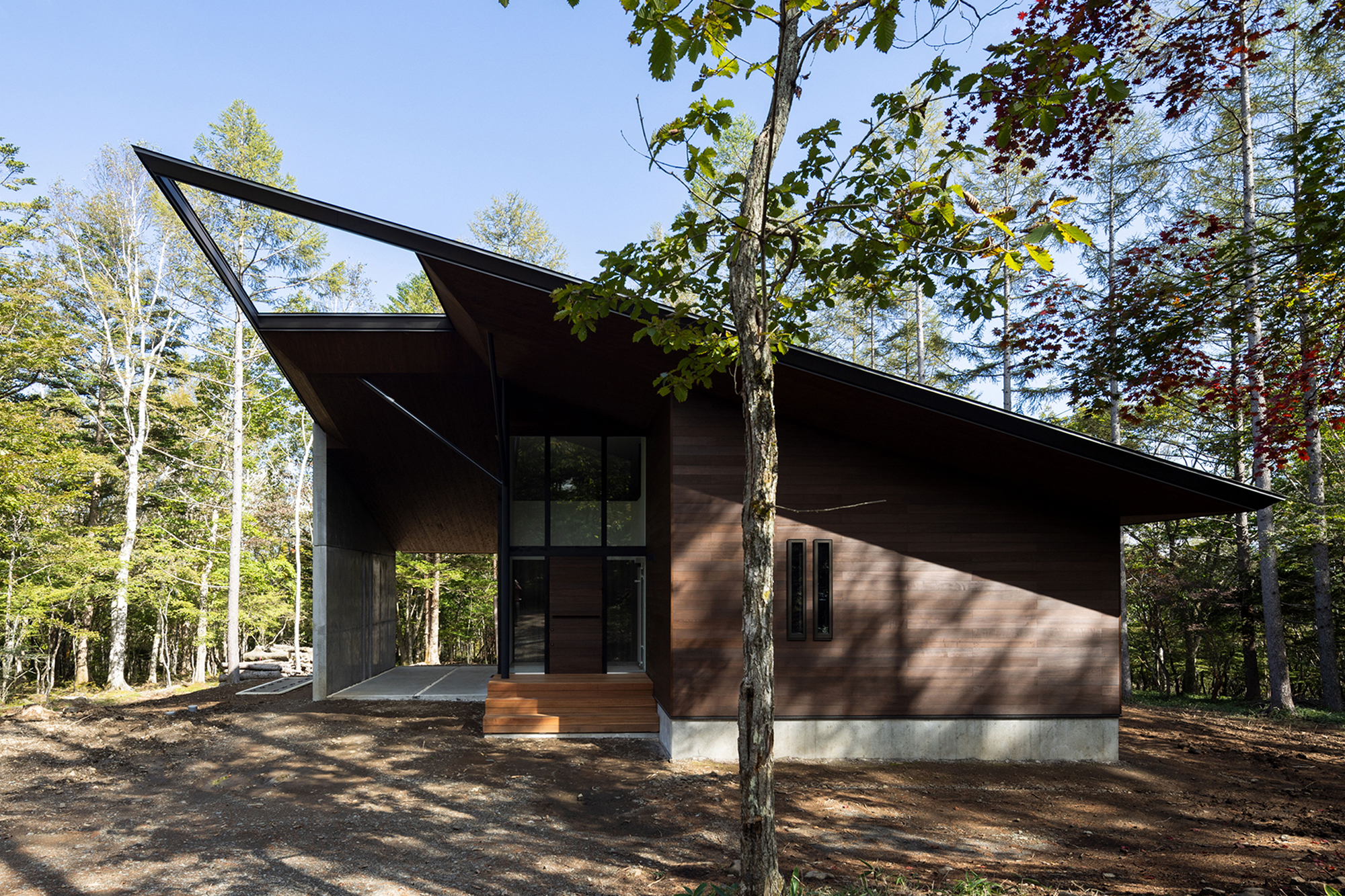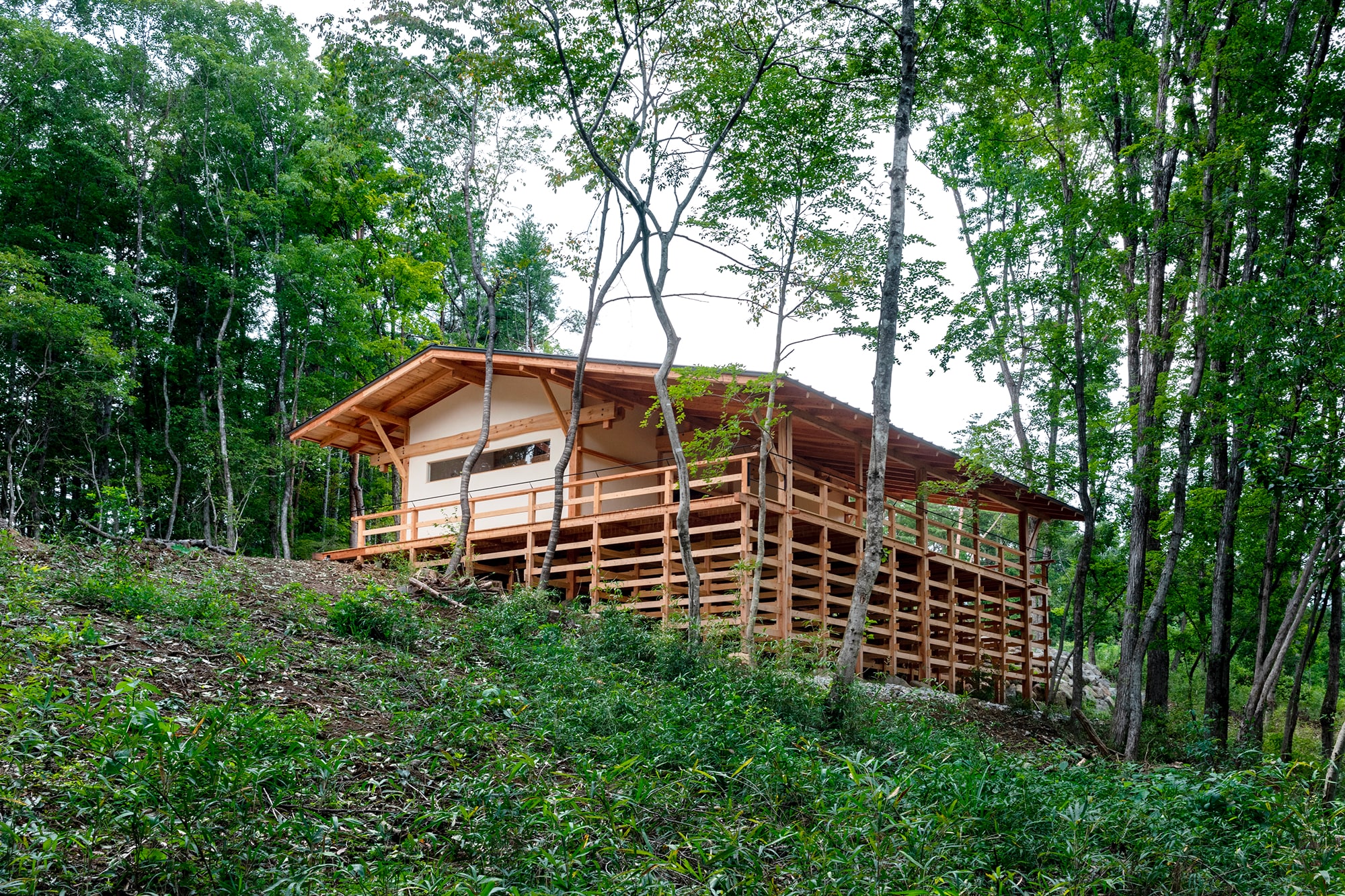
8MATO
-
施工年月
Date
-
August 2022
-
所在地
Place
-
Hokuto City, Yamanashi Pref.
-
用途
Usage
-
Cafe & Working Space
-
構造
Structure
-
Wood
-
延床面積
Total Floor Area
-
174.1㎡
Back to Index
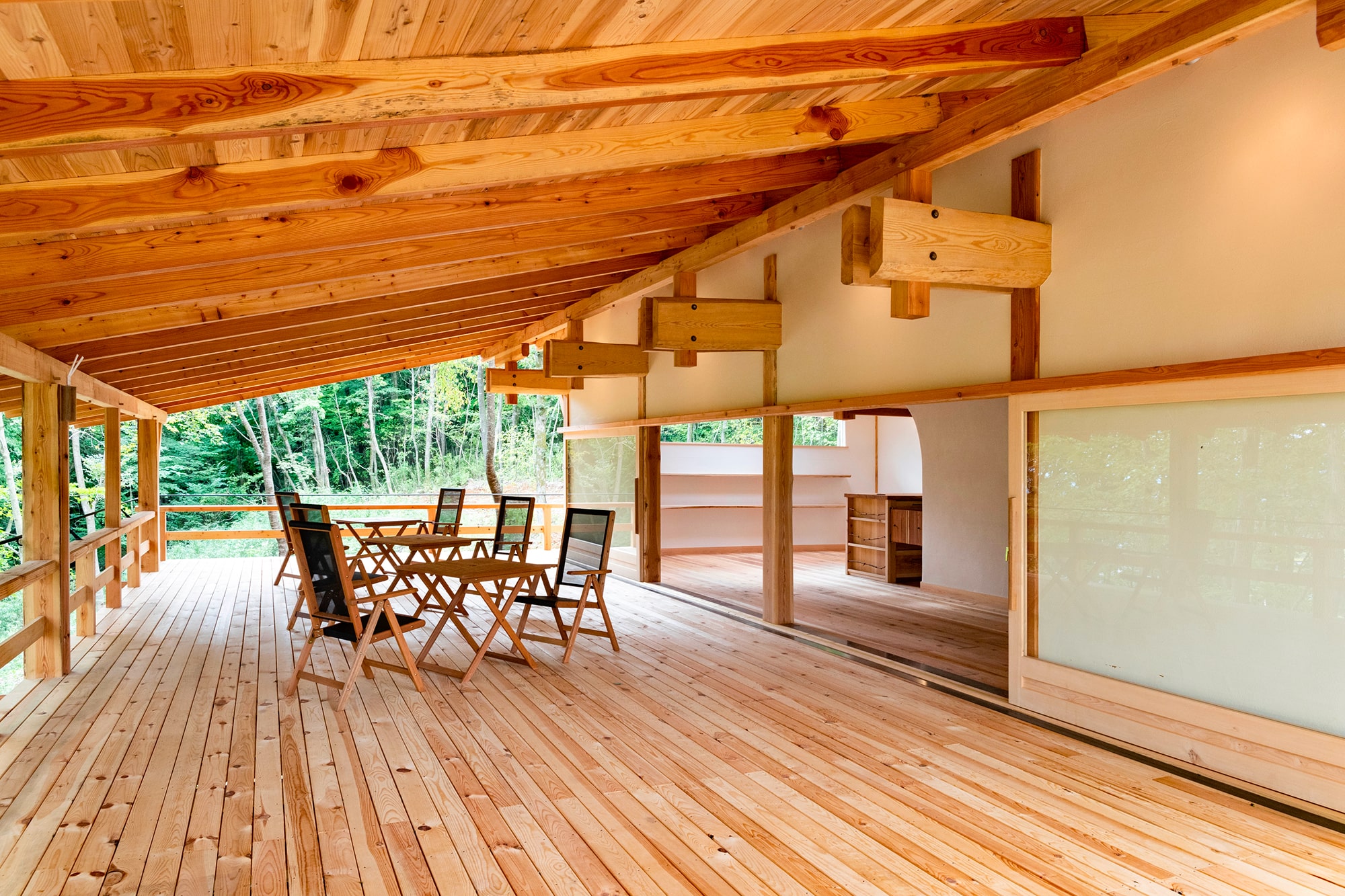
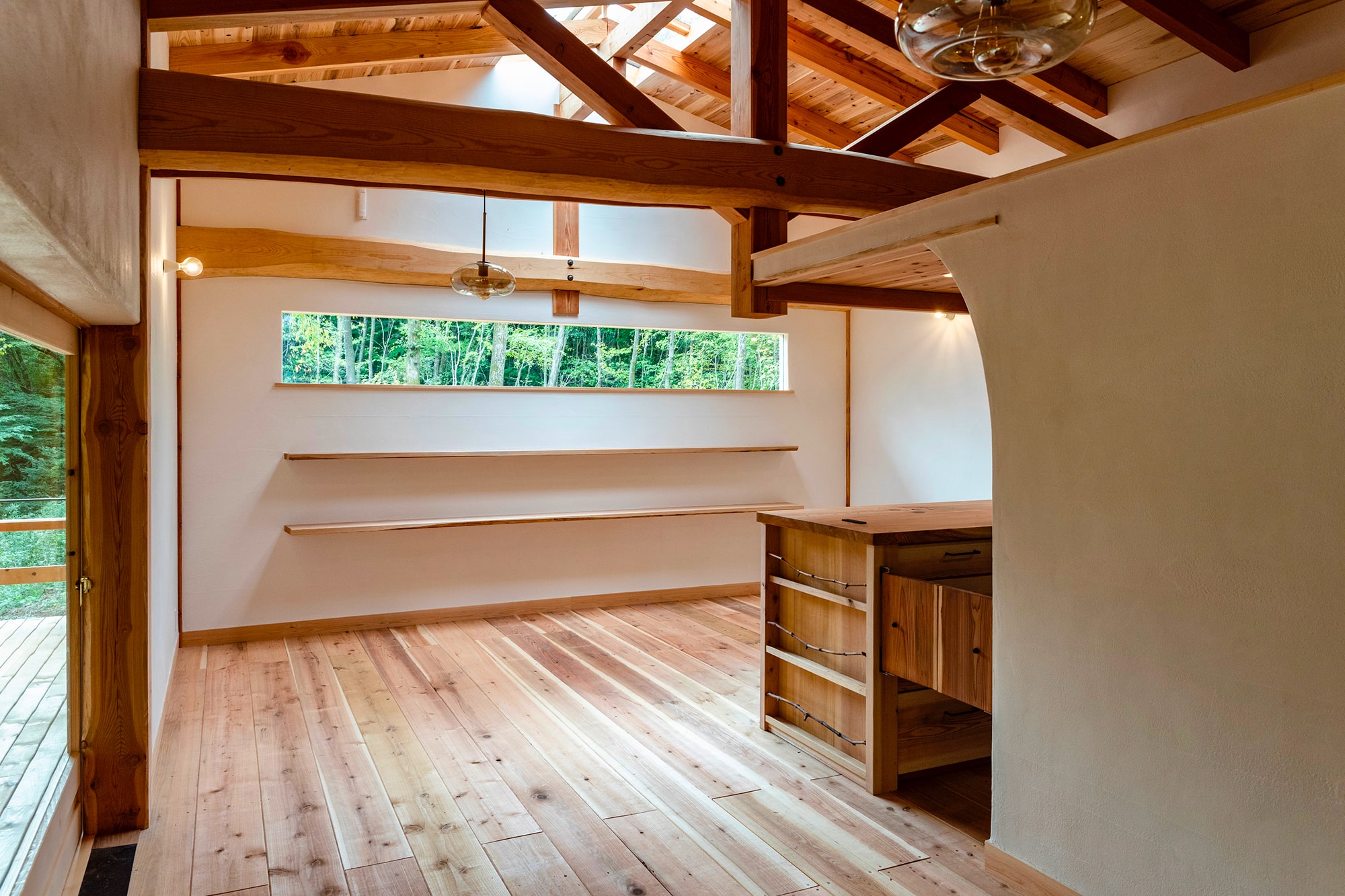
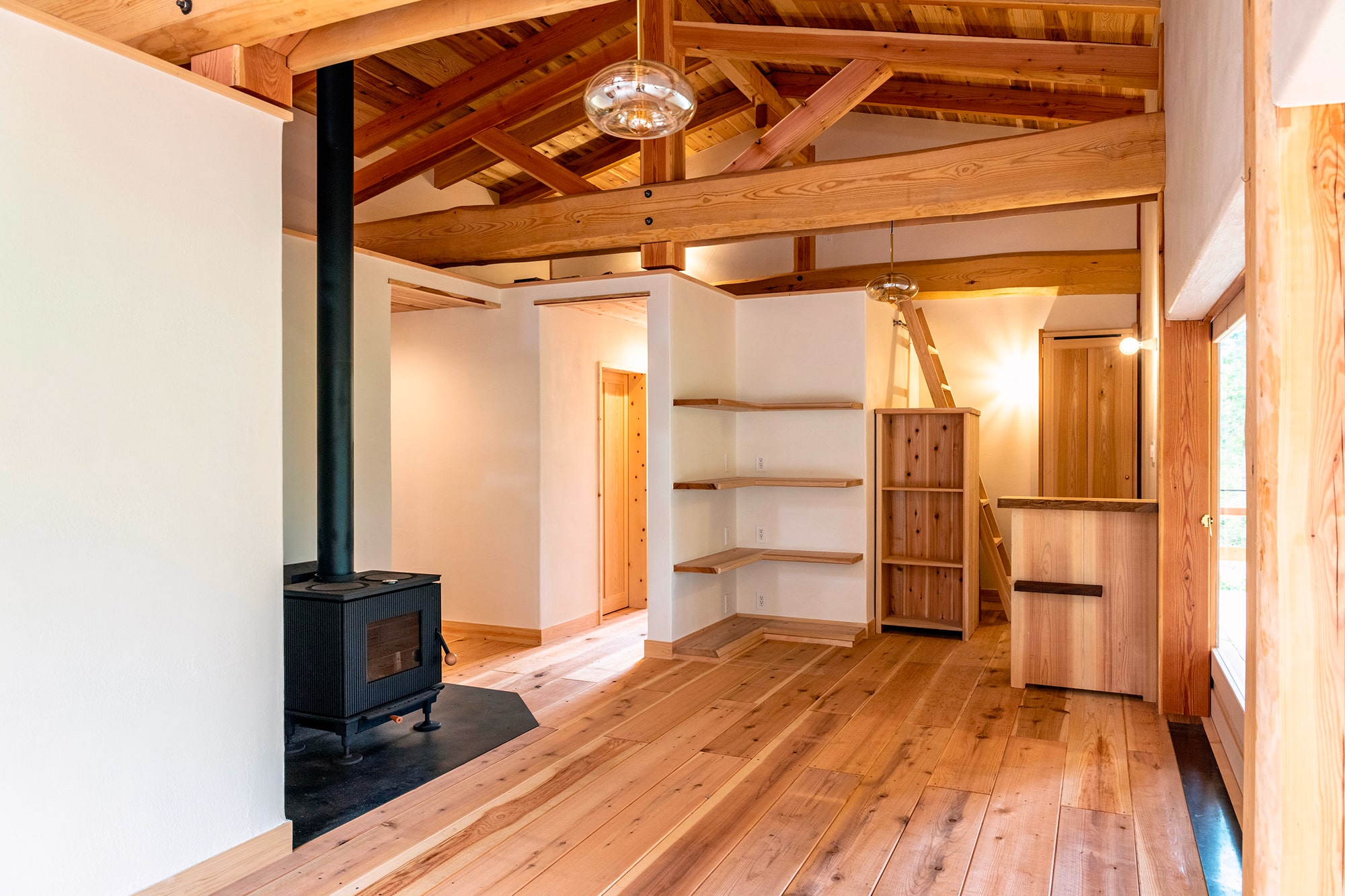
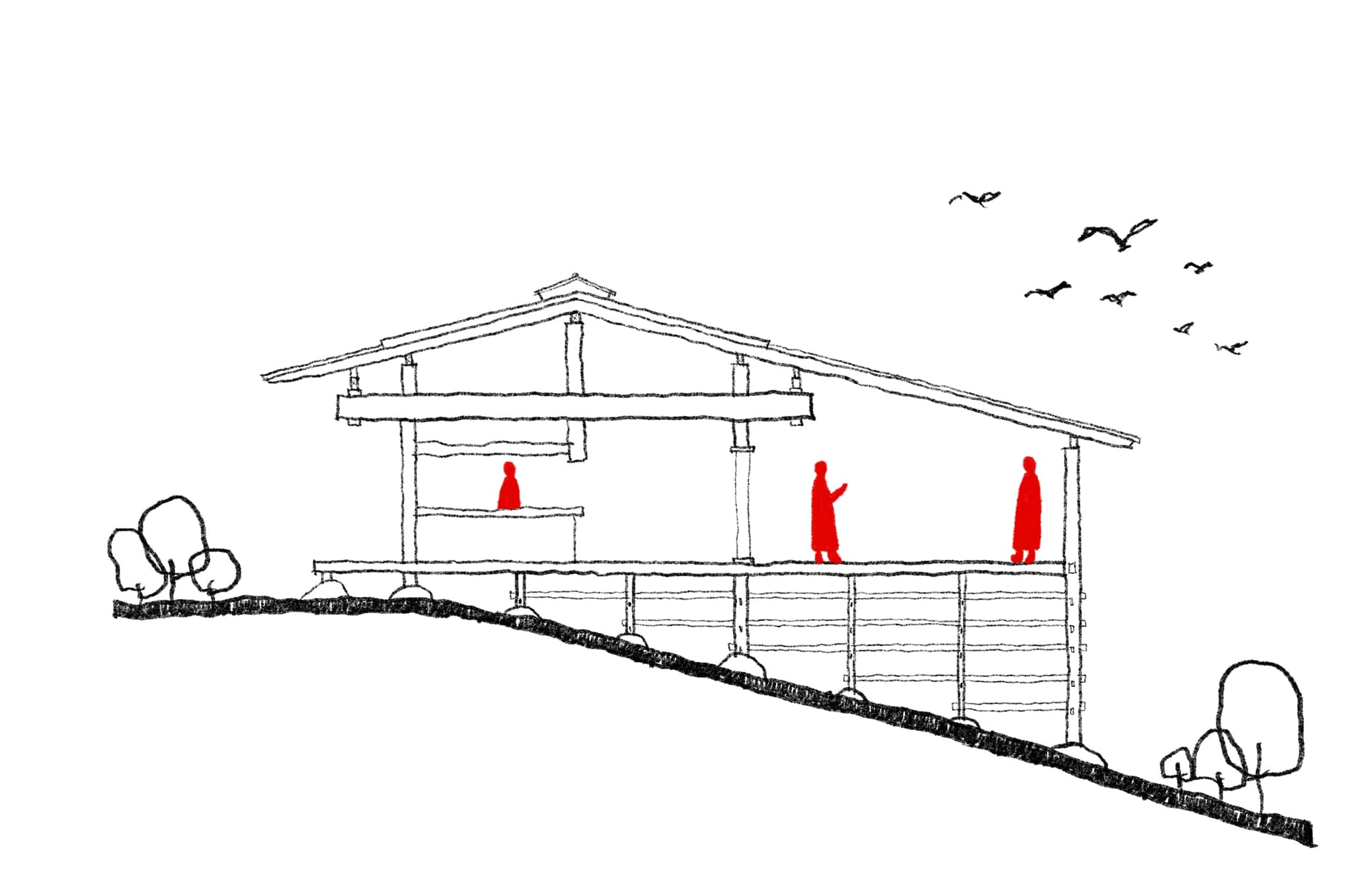
大屋根のもと、森と呼吸を合わせるように佇むワーキングプレイス。
斜面に力強く構えながらも、周囲の自然と美しく溶け合う、
日本建築の品格を湛えた佇まいです。
「8mato」は、神社の杜に寄り添うように設けられた滞在型ワーキングプレイス。
12メートルにおよぶ棟木は金輪継ぎで組まれ、
一本のボルトも使わずに大屋根を支えています。
石場建てと貫構造を融合した架構は、
清水寺を思わせる荘厳さと開放感をあわせ持ちます。
大屋根を支える唐松の柱、そして曲がり梁に用いた赤松は、
この地で伐り出されたもの。
自然とともに生まれ、自然の中に還る木造建築です。
森の静けさに包まれたこの場所は、
働く人に新たな余白と深い集中をもたらす、
現代のサードプレイスです。
A working place that breathes in harmony with the forest,
sheltered beneath a grand roof.
It stands with quiet strength on the slope,
gracefully blending into the surrounding landscape—
an expression of the dignity found in traditional Japanese architecture.
8mato is a retreat-style workplace, nestled beside a sacred grove.
Its 12-meter-long ridge beam is joined using kanawa-tsugi,
a traditional technique requiring no bolts,
supporting the expansive roof with timeless craftsmanship.
The columns of larch and the arched beams of red pine
were harvested from the very land on which it stands—
a structure born of nature, destined to return to it.
Wrapped in the stillness of the forest,
this place offers spaciousness for the mind and clarity for the soul—
a quiet, modern third place for those who work and create.
Other Works
Back to Index

