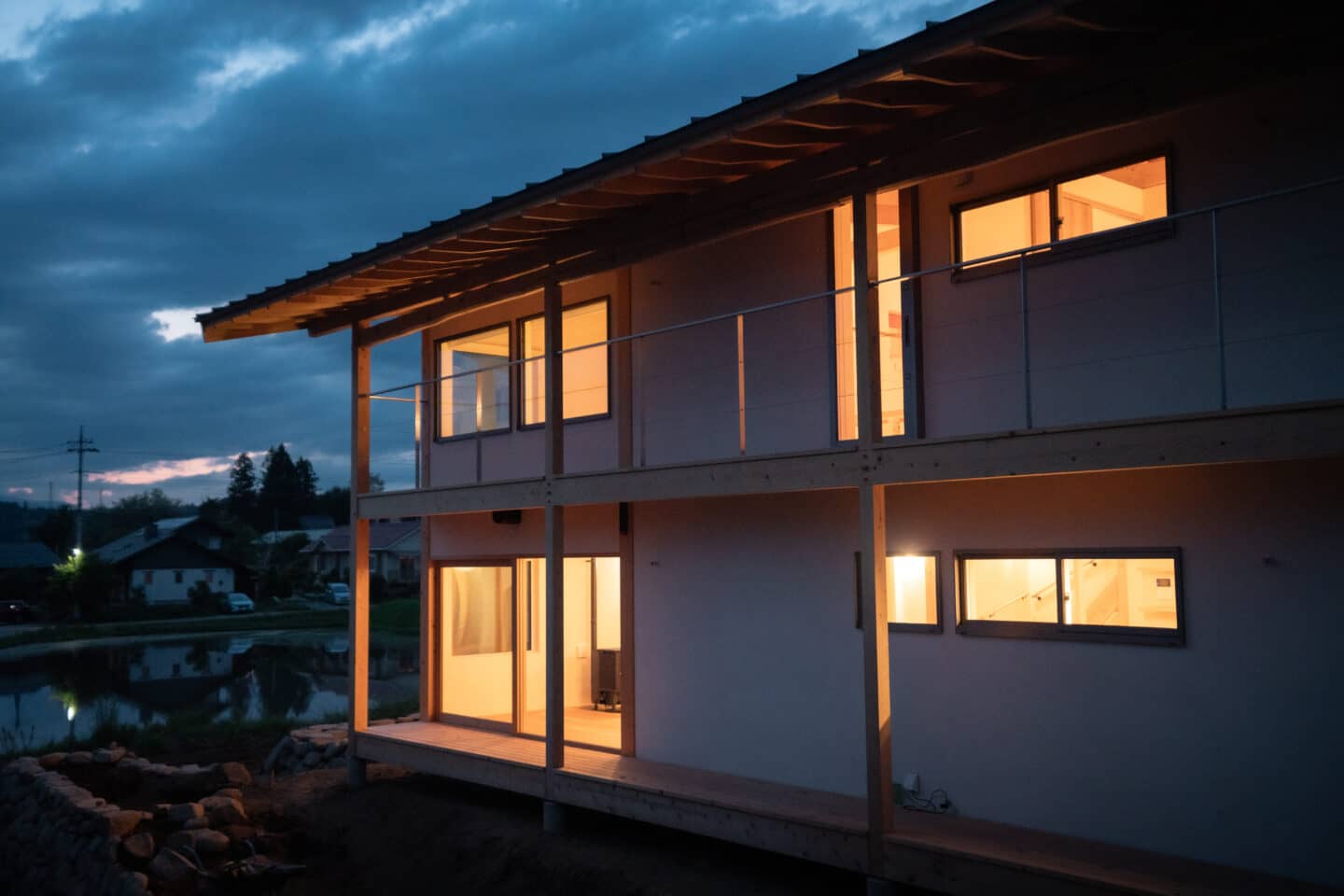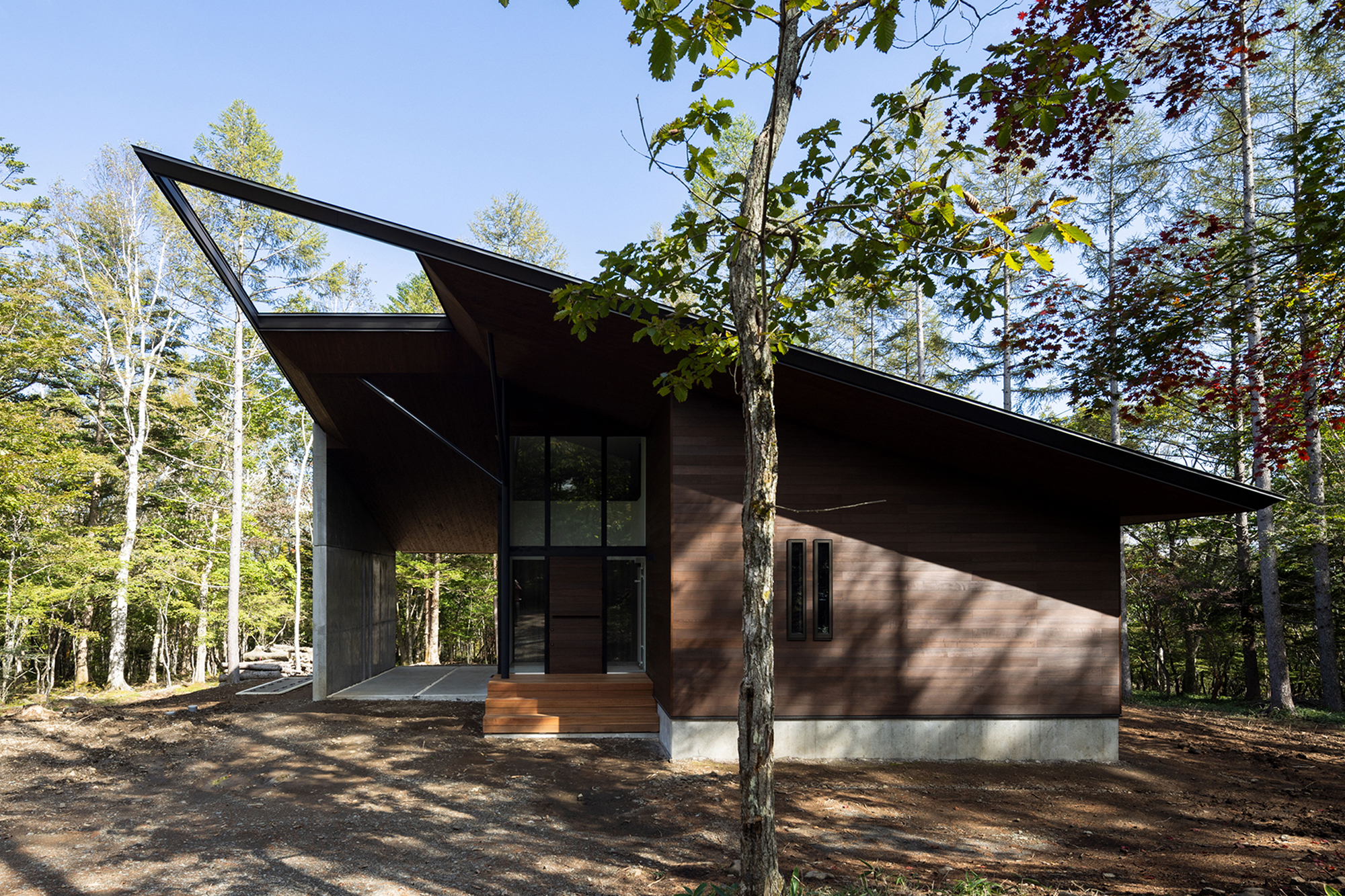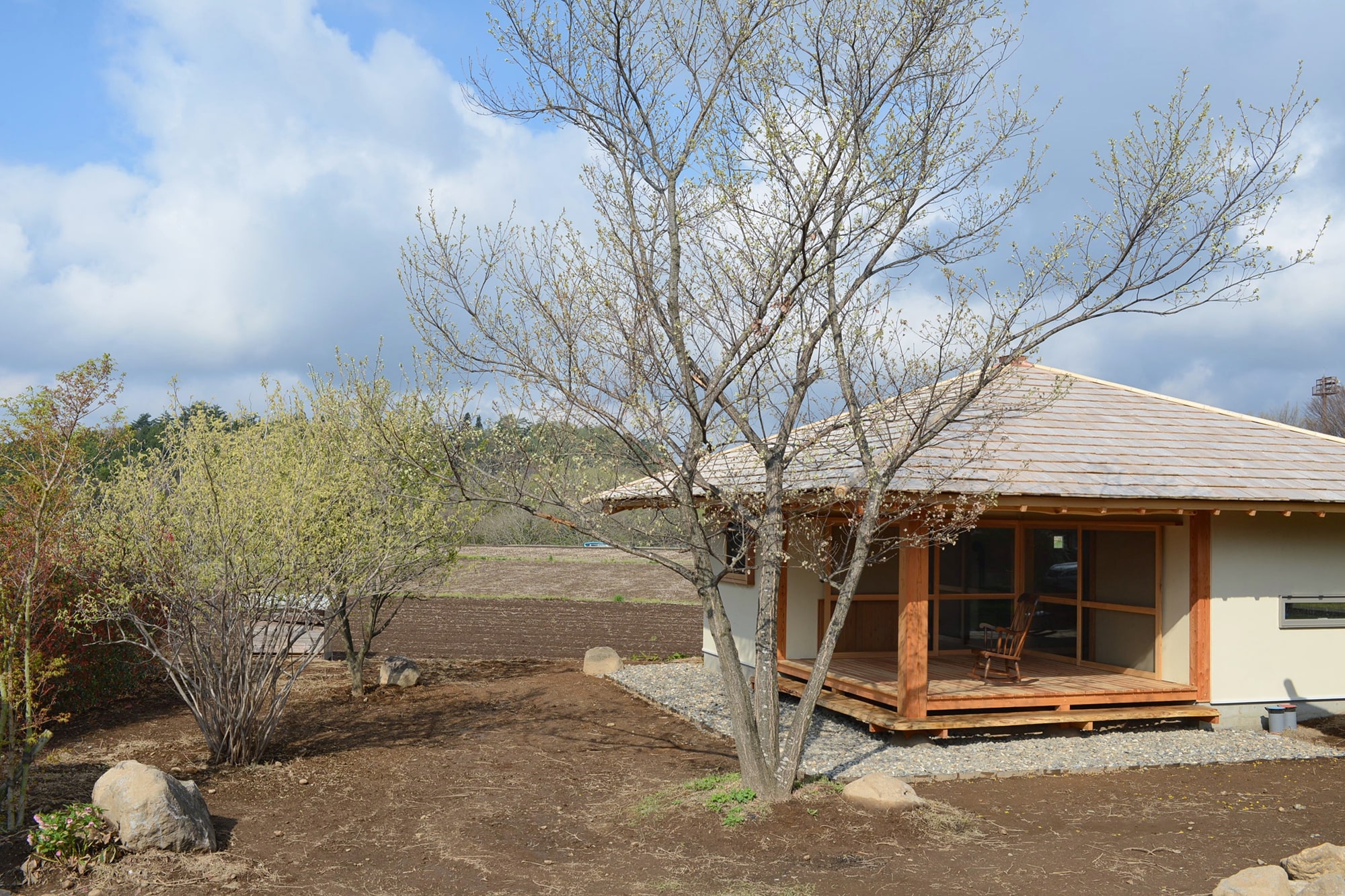
父の家
The Father’s House
-
施工年月
Date
-
April 2022
-
所在地
Place
-
Hokuto City, Yamanashi Pref.
-
用途
Usage
-
Housing
-
構造
Structure
-
Wood
-
延床面積
Total Floor Area
-
36.6㎡
Back to Index
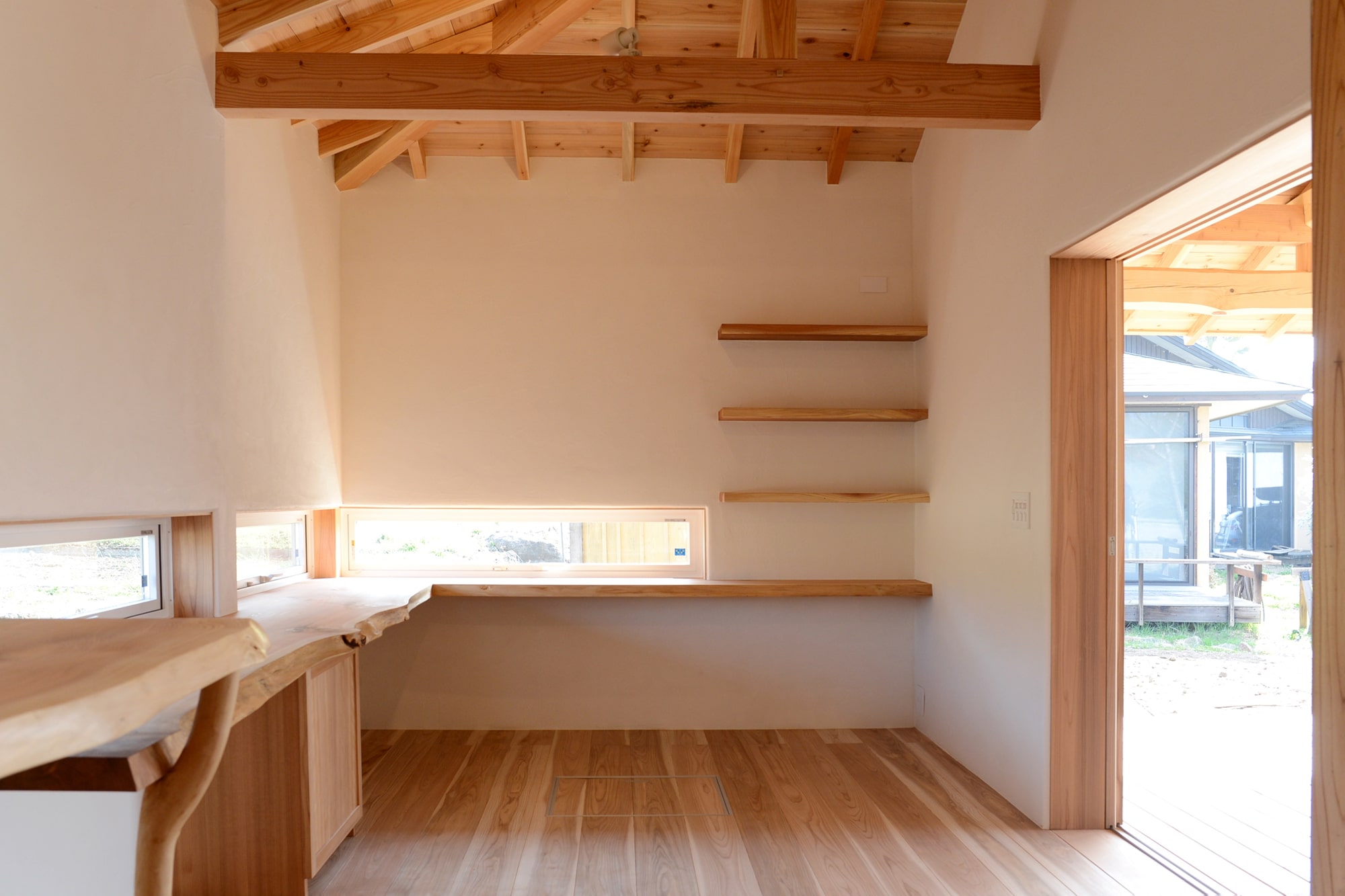
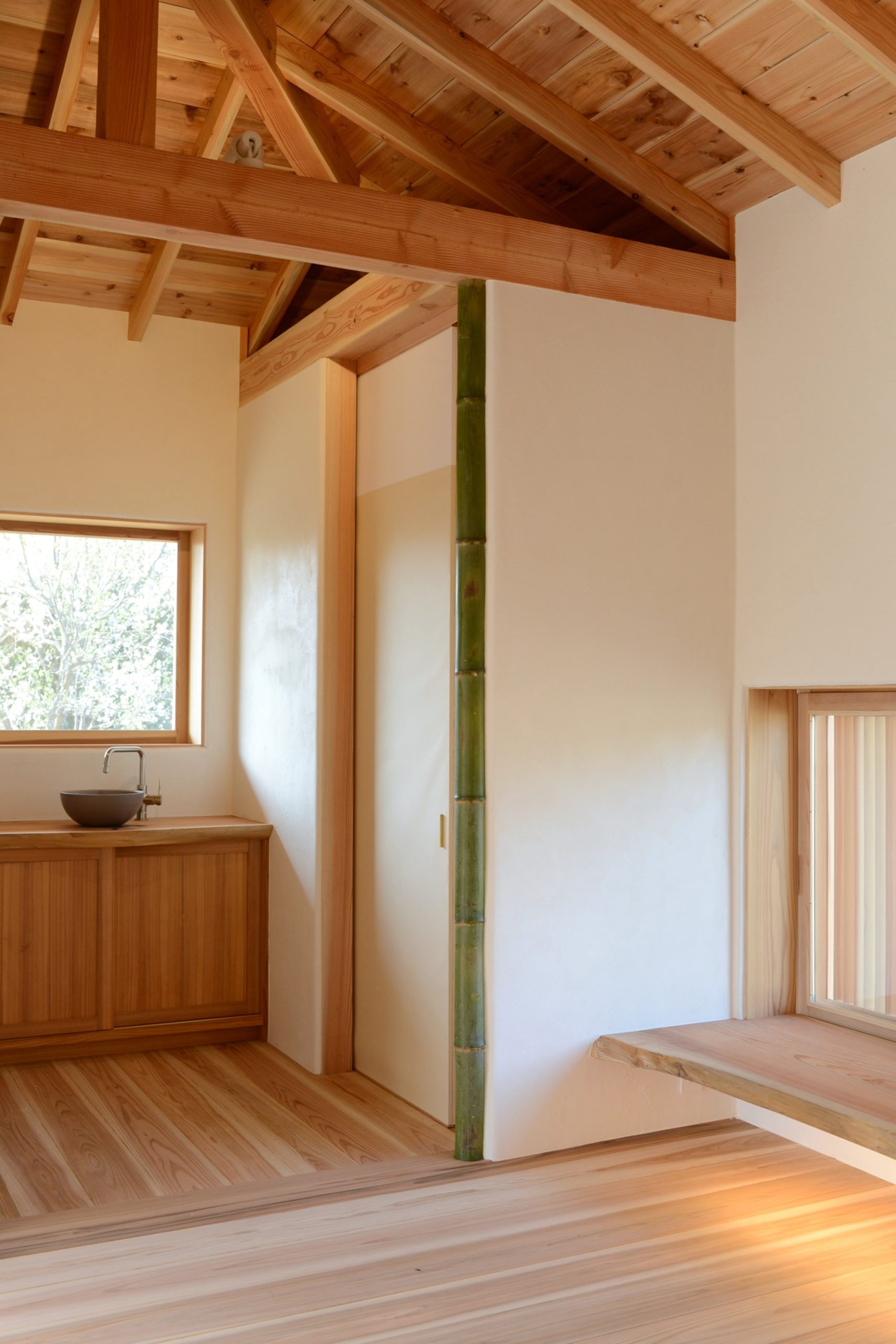
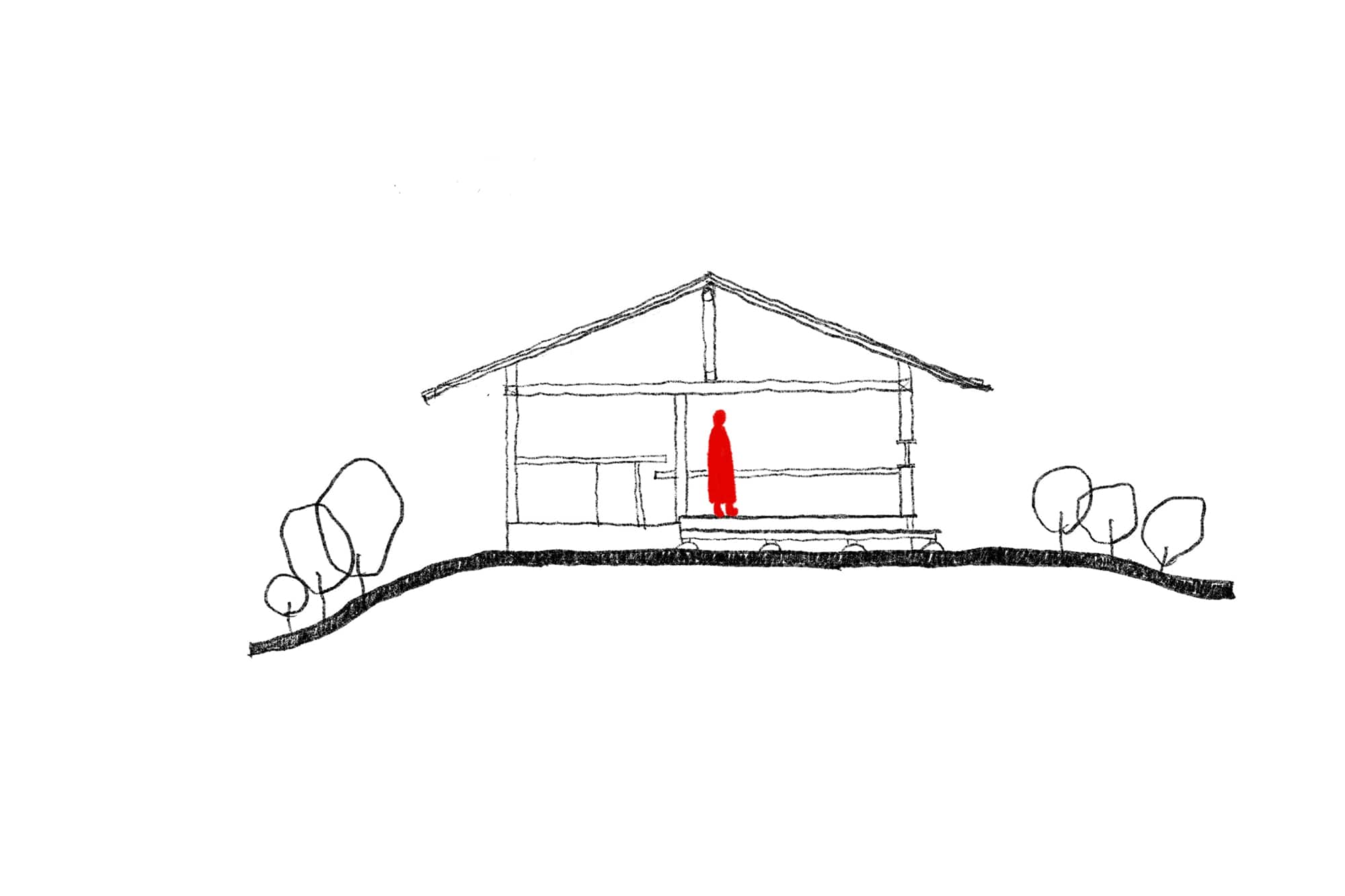
「娘家族の敷地に、父のための離れを」——
そんな願いから生まれた、柿葺きのタイニーハウス。
方形屋根の四分の一を大胆にバルコニーに開き、
娘家族とのつながりと自然の景色を取り込む。
窓は母屋に向けてわずかに角度を変え、
まるで耳を傾けるような表情を与えました。
南西には南アルプスを望む大きな窓台。
腰かけたり、ちゃぶ台になったり、本を開いたり——
山々を絵画のように眺めながら、
静かに時を過ごせる居場所を想定しました。
北側には書のための長い机と、畳の寝床を囲む窓。
季節の移ろいを映す田園風景が、父の時間に寄り添います。
家族や地域の人が集い、
気軽に訪れたくなる小さな家ができました。
“A separate home for Father, built on my daughter’s land” —
from that wish, a KOKERABUKI tiny house was born.
A quarter of its square roof opens boldly into a balcony,
drawing in both the surrounding landscape and the presence of the daughter’s family.
The windows are angled ever so slightly toward the main house,
as if the home itself is gently leaning in to listen.
To the southwest, a large windowsill frames the majestic Southern Alps.
It can serve as a seat, a low table, or simply a place to open a book —
a spot to gaze at the mountains as if they were a living painting,
and quietly lose track of time.
On the north side, a long desk for writing sits beneath windows
that wrap around a tatami sleeping nook.
Through them, the shifting fields tell the stories of each season,
keeping Father company in his moments of reflection.
This little house was built so that family and neighbors alike can gather,
a place that invites anyone to stop by —
a warm and welcoming retreat.
Other Works
Back to Index

