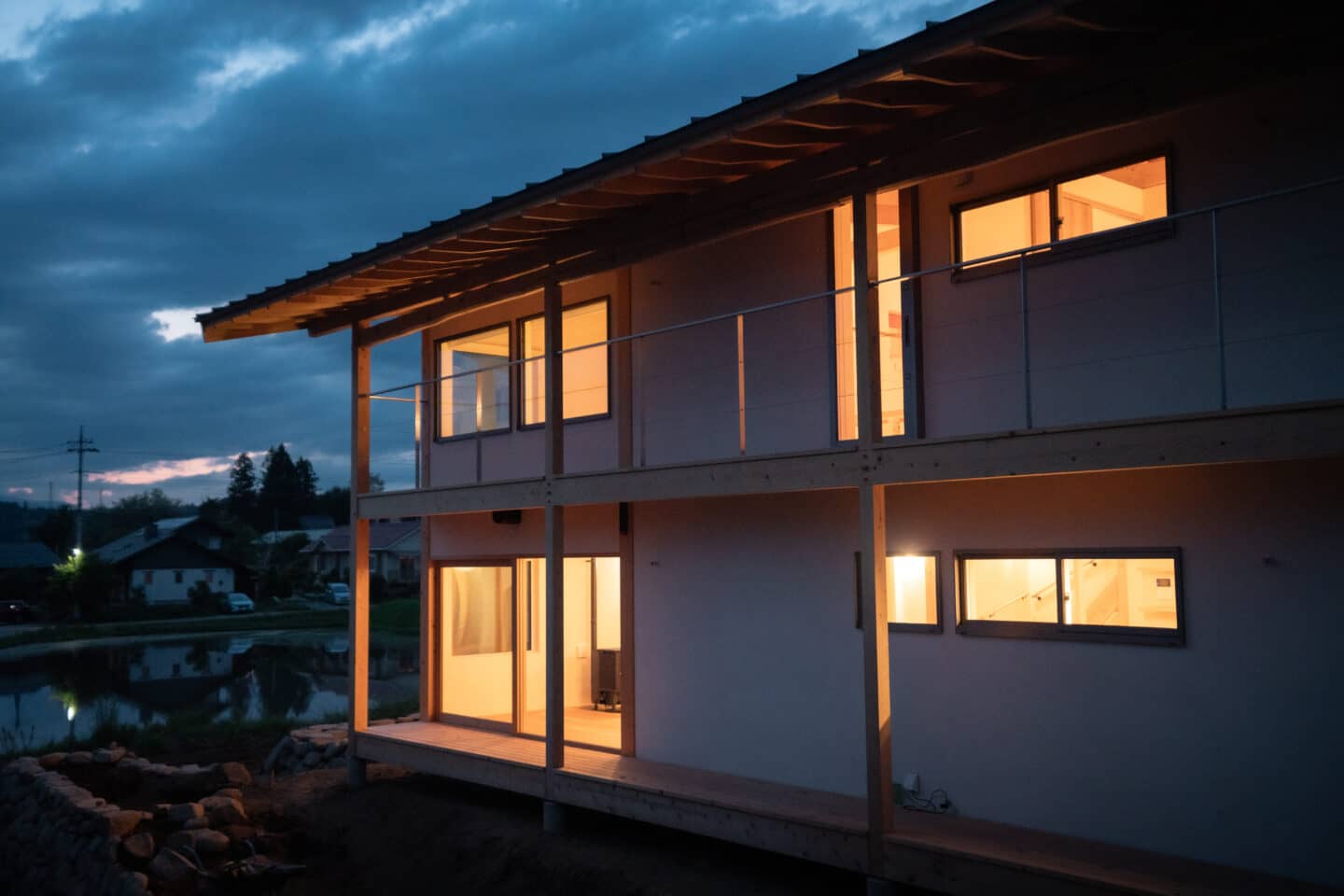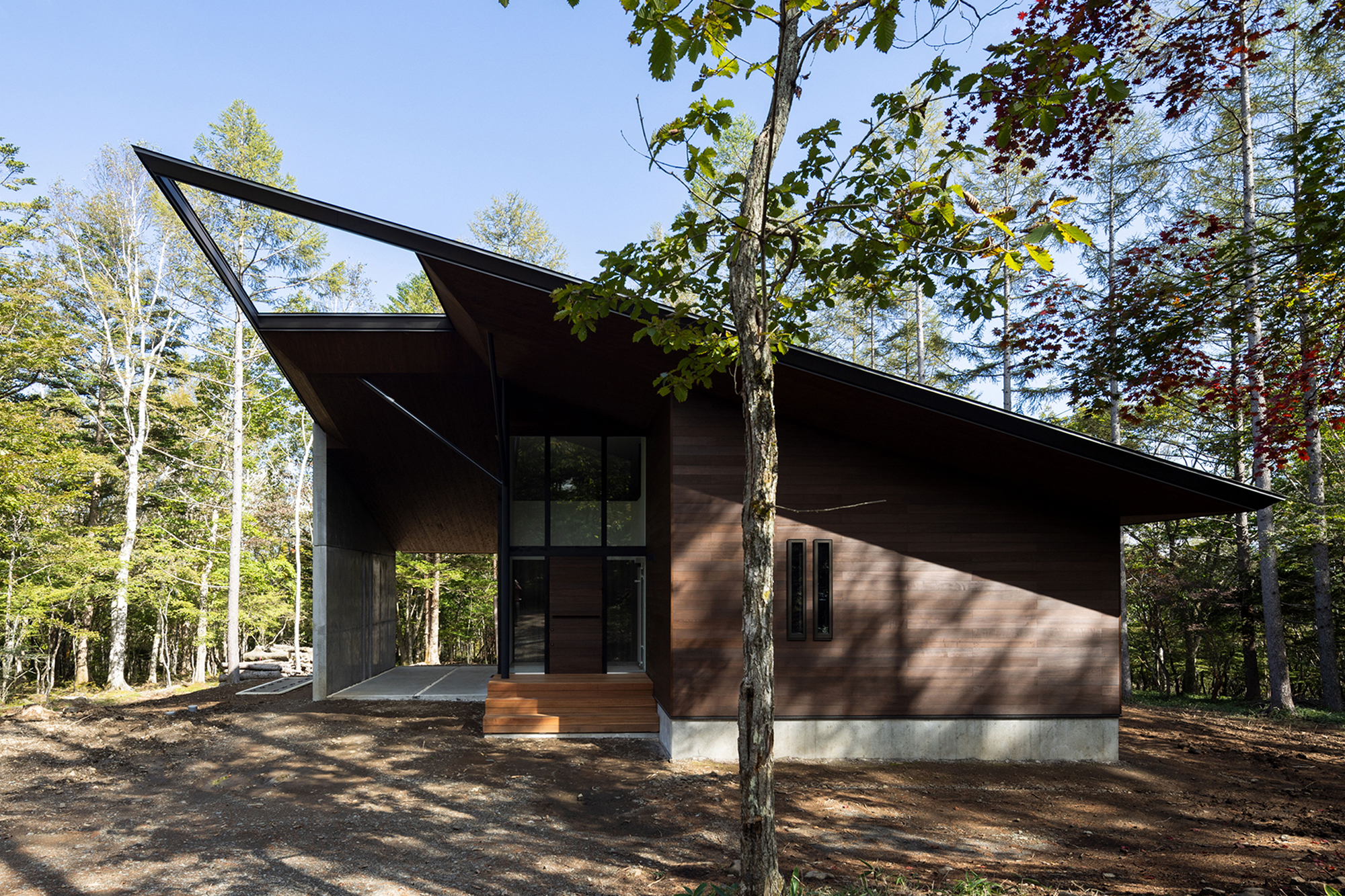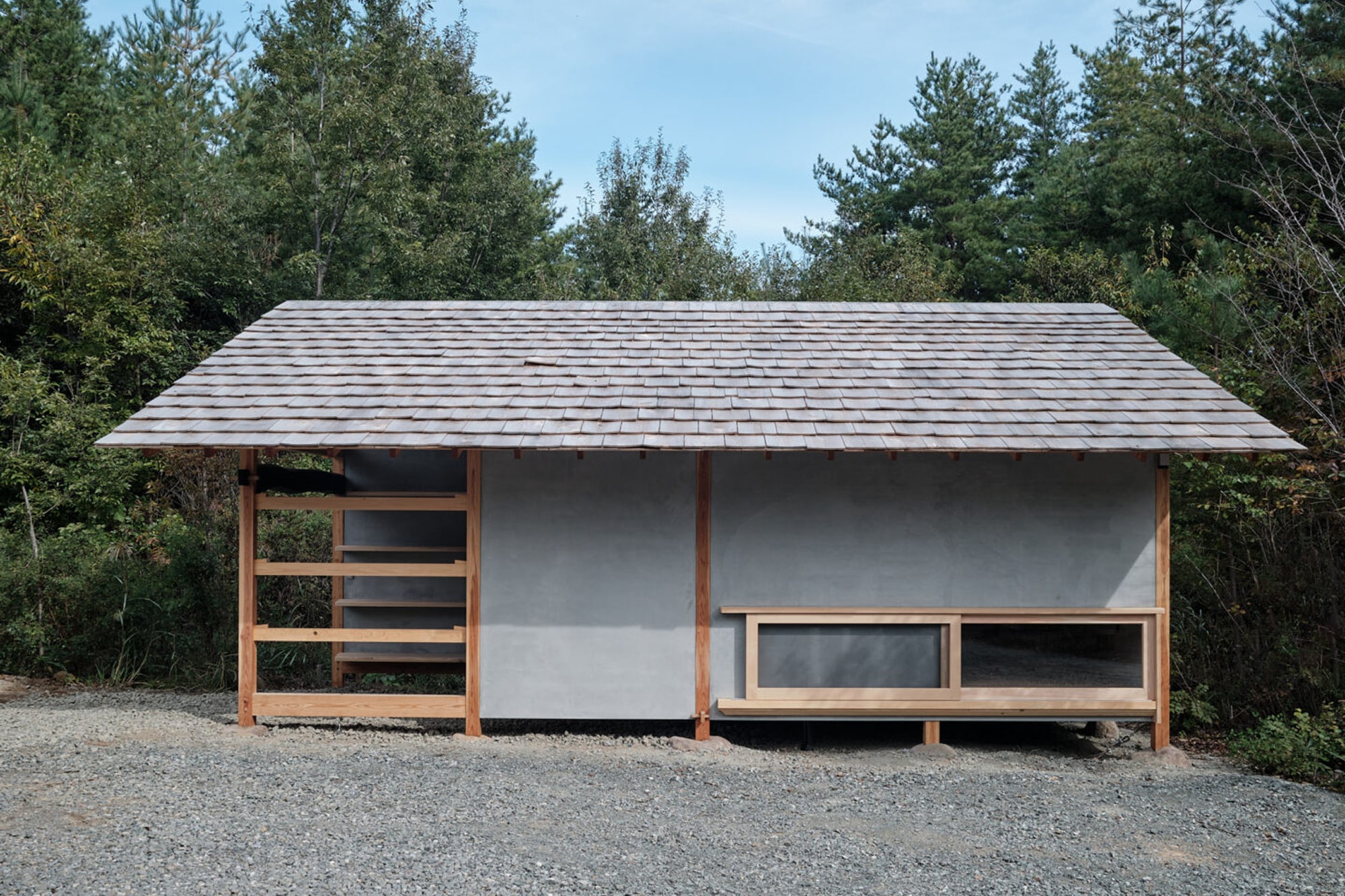
設える家
The House of Arrangement
-
施工年月
Date
-
October 2022
-
所在地
Place
-
Hokuto City, Yamanashi Pref.
-
用途
Usage
-
Storage
-
構造
Structure
-
Wood
-
延床面積
Total Floor Area
-
19.9㎡
Back to Index
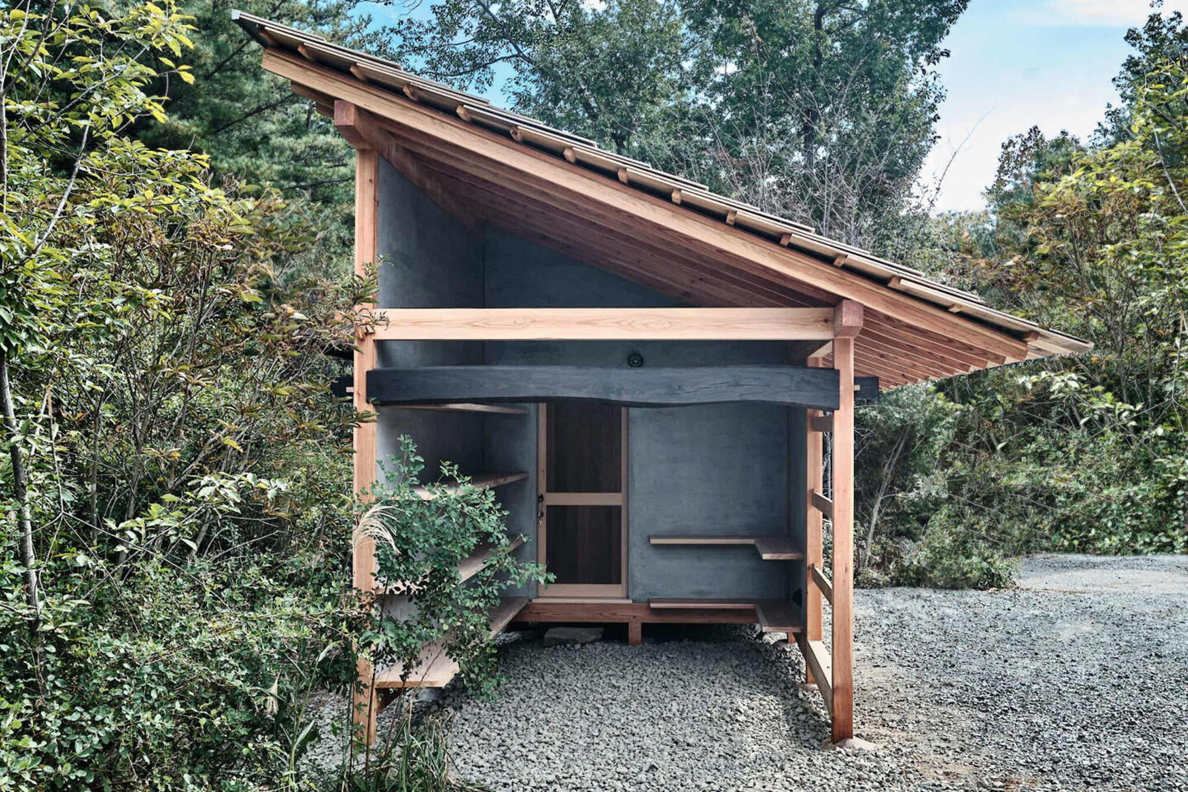
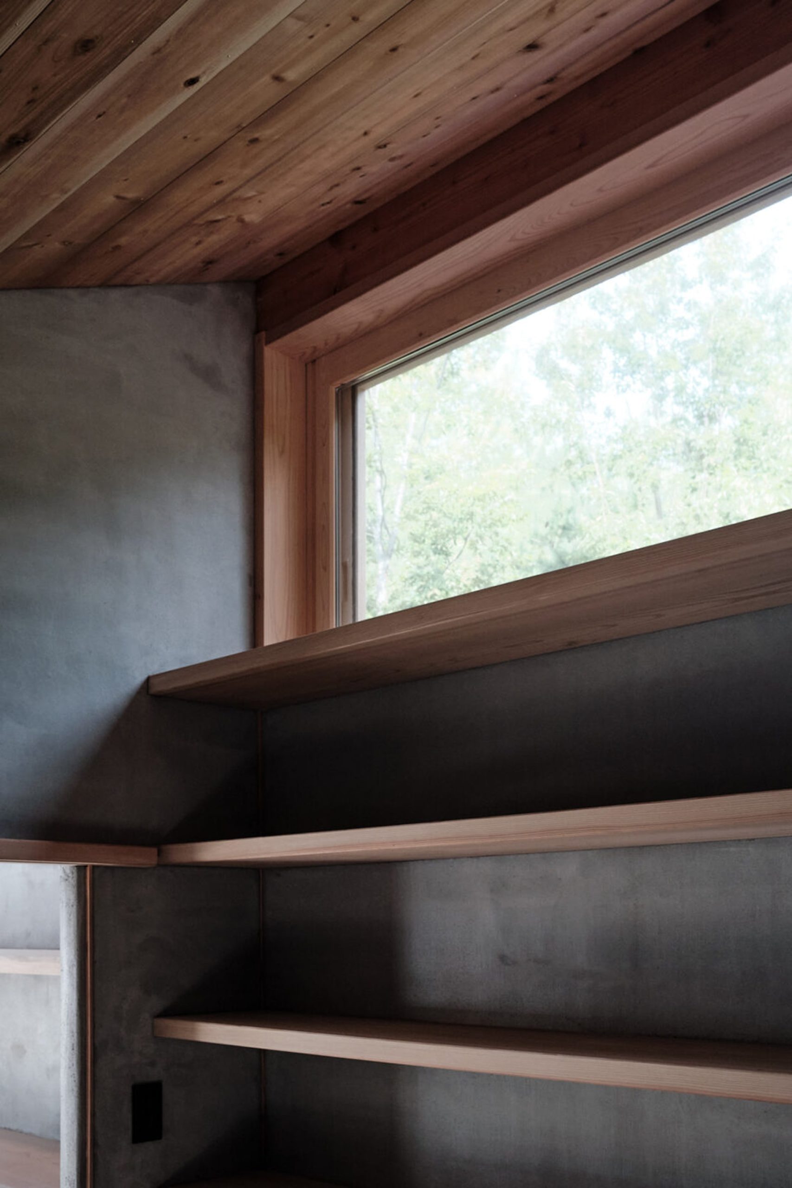
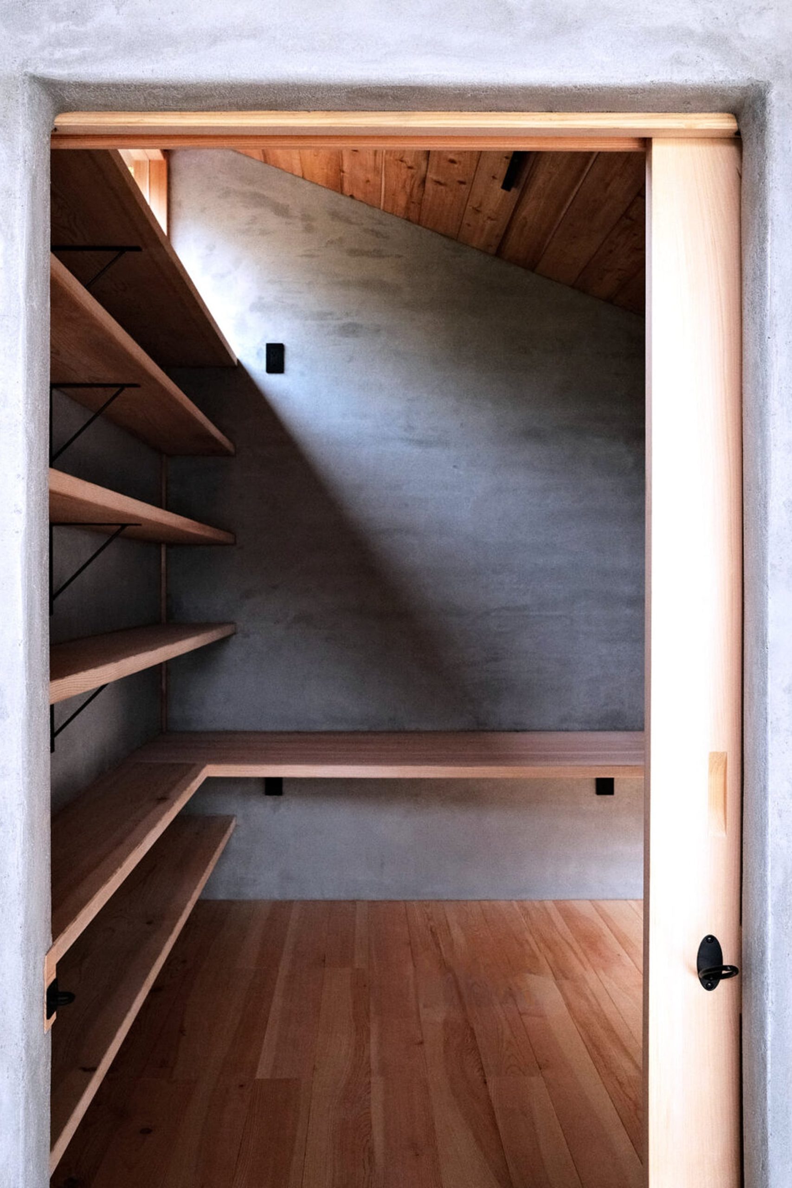
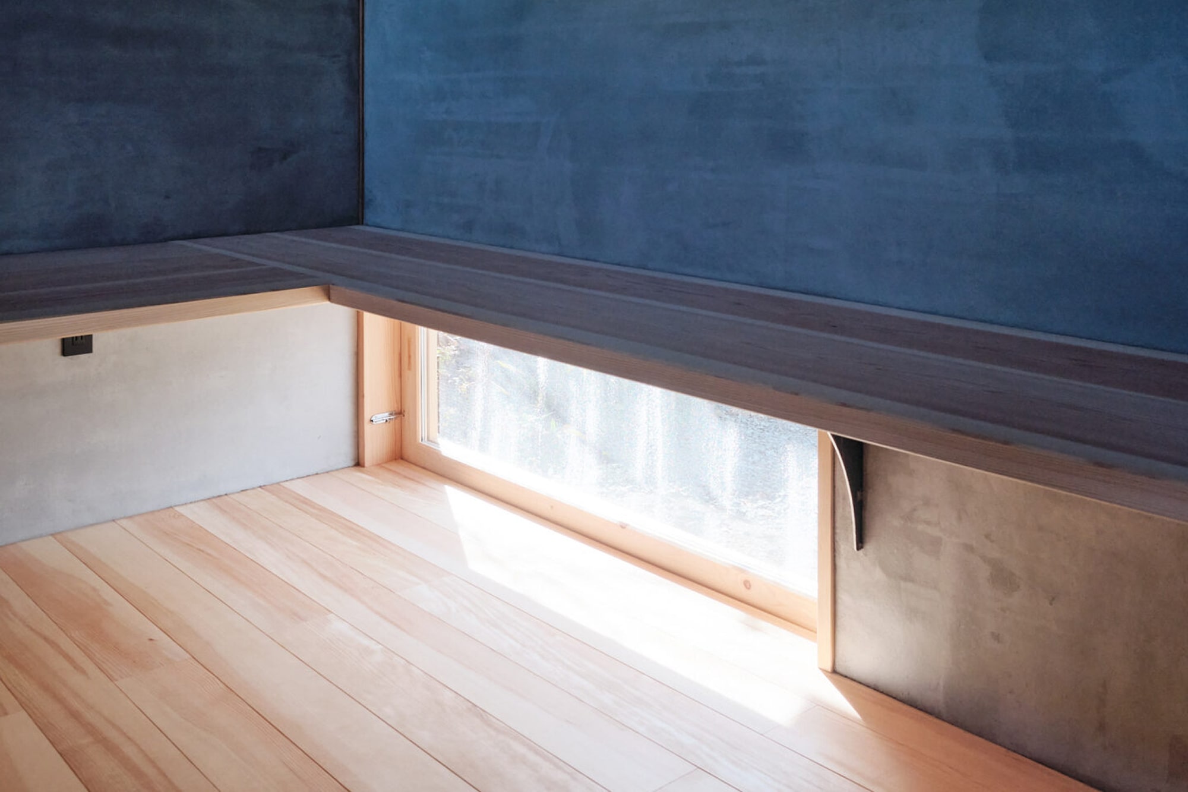
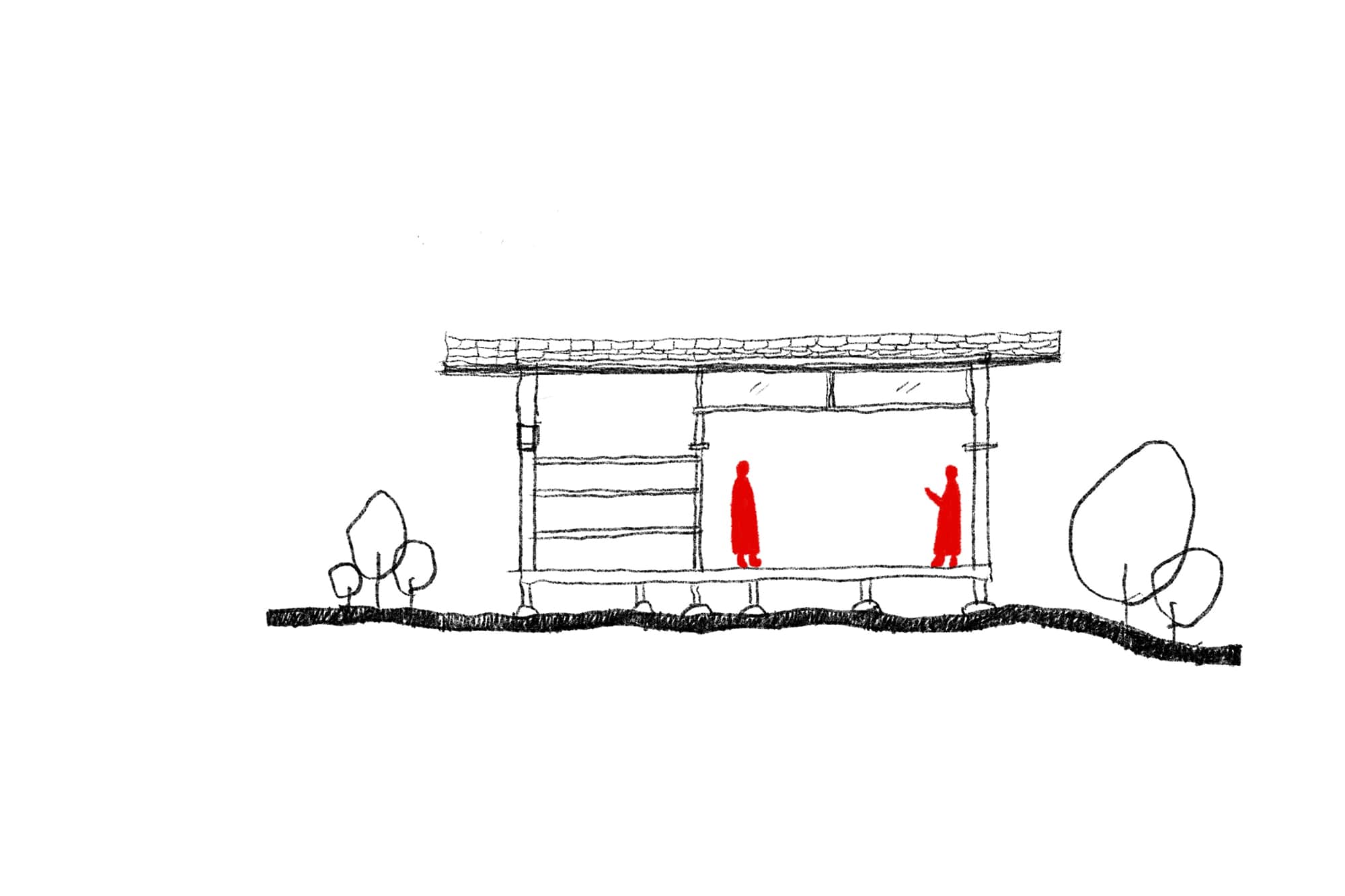
「母屋の隣に書斎と倉庫を建てたい」——
その願いから生まれた、小さな小屋。
母屋に寄り添い、リモートワークと収納のための
静かな場所です。
壁はモルタル、屋根は柿葺に仕上げ、
落ち着いた存在感で母屋と対比を描きます。
内部には書棚と収納をしっかり備え、
本を守るため窓の高さや幅も緻密に設計。
光と影がやわらかく交わる空間です。
施主と対話を重ね、
「仕事のための集中」と「生活を支える収納」
ふたつの役割を一つにまとめました。
ここは、ただの小屋ではなく、
想いをかたちにし、日々を整えるための
静かな拠り所です。
“I want to build a study and storage beside the main house.”
From that wish, this small retreat was born—
a quiet place for remote work and storage,
gently nestled next to the main home.
The walls are finished in mortar, the roof in KOKERABUKI shingles,
offering a calm presence that contrasts softly with the brighter main house.
Inside, generous shelves and storage have been built in,
with window heights and widths carefully planned to protect books.
Light and shadow cross the room in gentle harmony.
Through close dialogue with the owner,
two needs were brought together in one small space:
a focused place to work, and storage that supports daily living.
This is more than just a shed—
it is a quiet refuge,
a space that shapes intentions and brings order to everyday life.
Other Works
Back to Index

