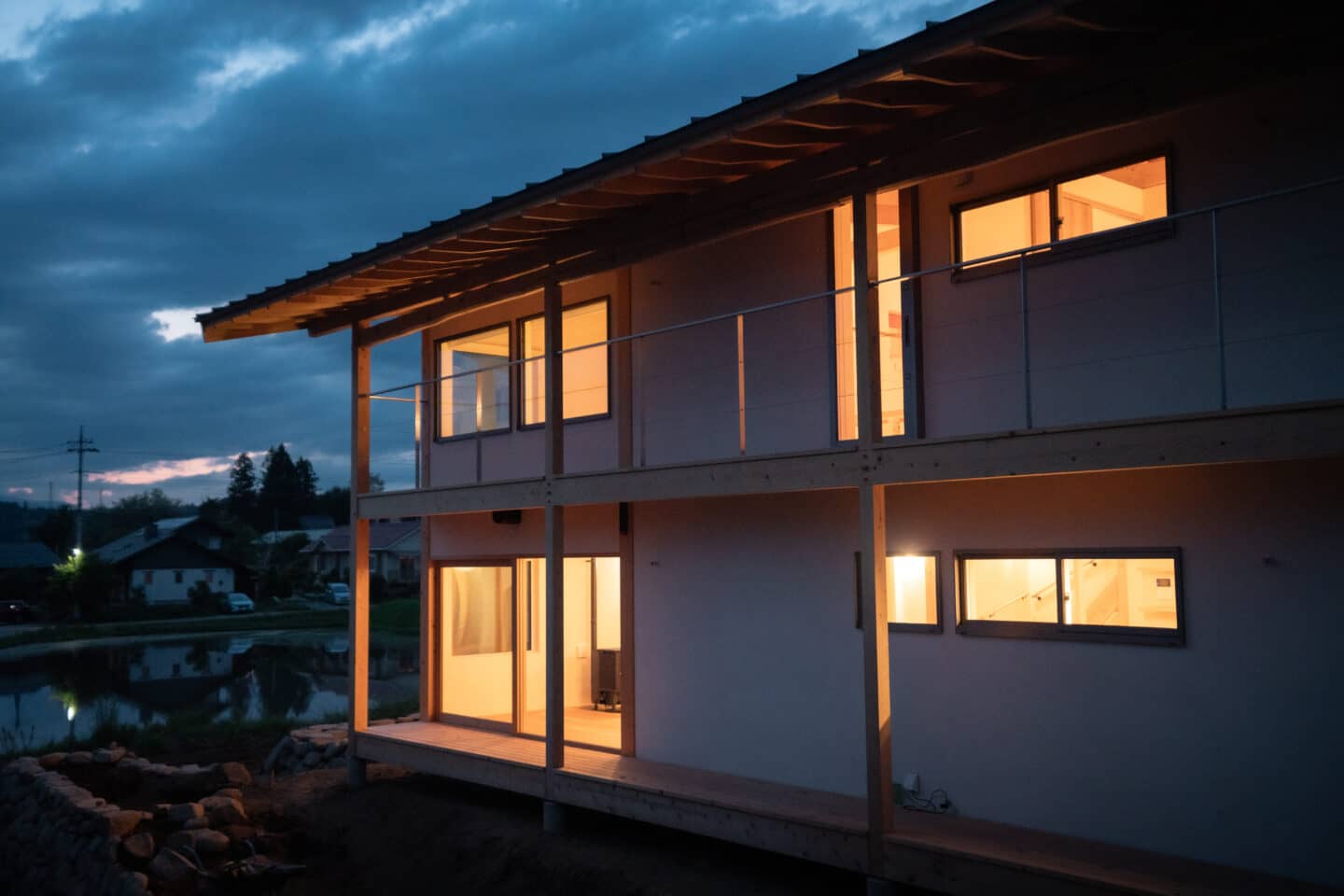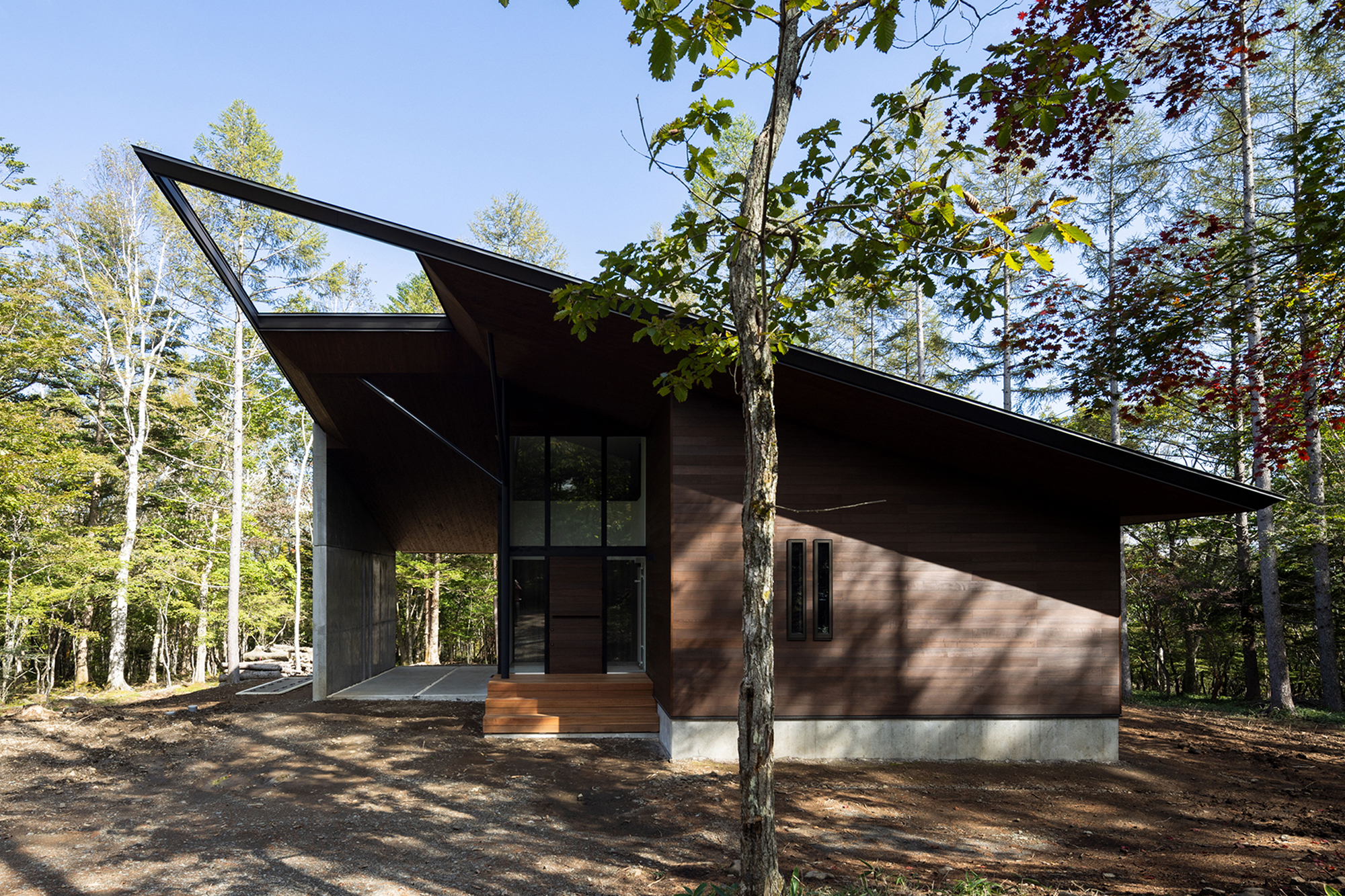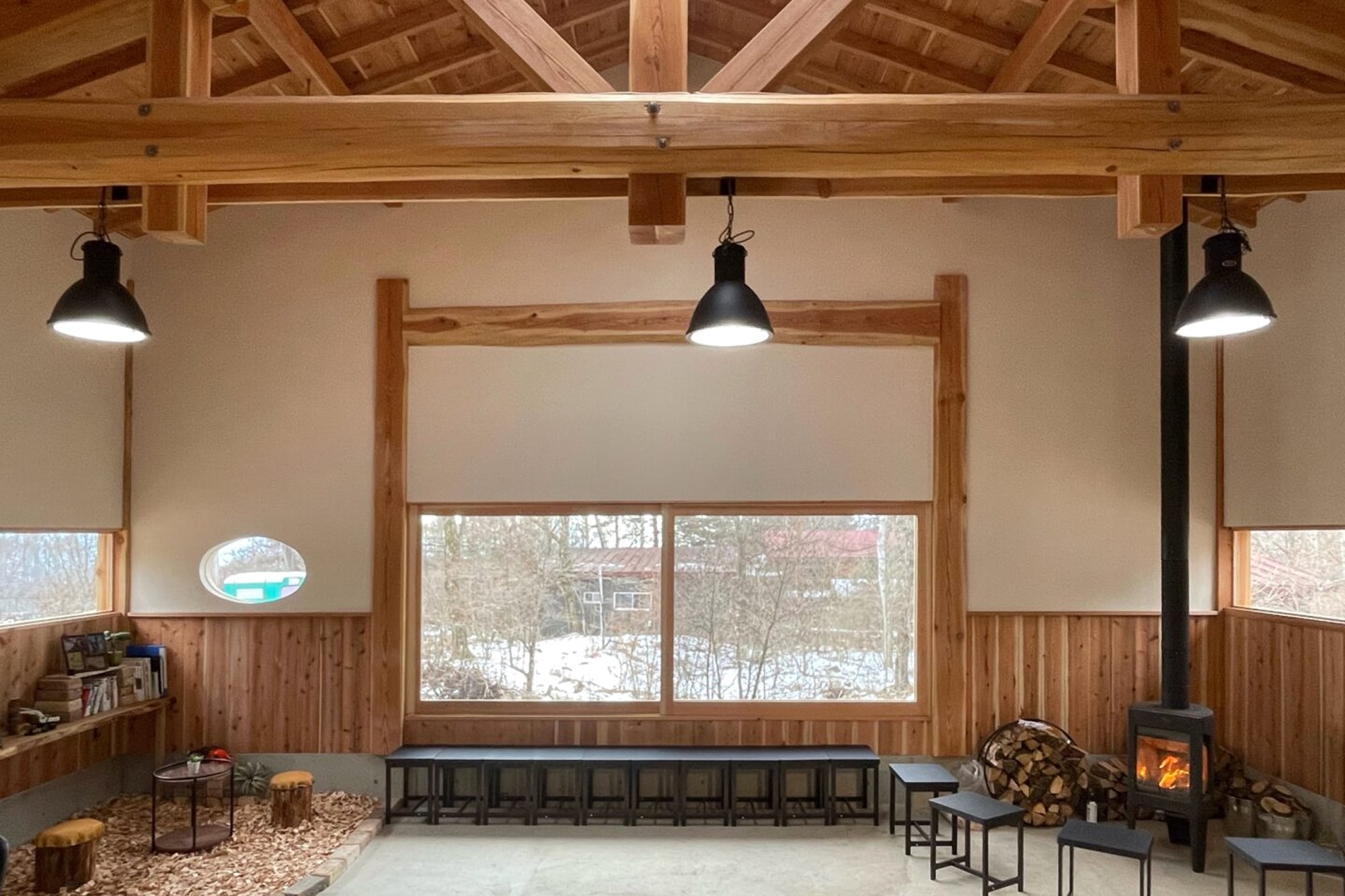
山師の家ー天女山ー
The Forester’s House – TENNYOSAN
-
施工年月
Date
-
January 2022
-
所在地
Place
-
Hokuto City, Yamanashi Pref.
-
用途
Usage
-
Office
-
構造
Structure
-
Wood
-
延床面積
Total Floor Area
-
70.4㎡
Back to Index
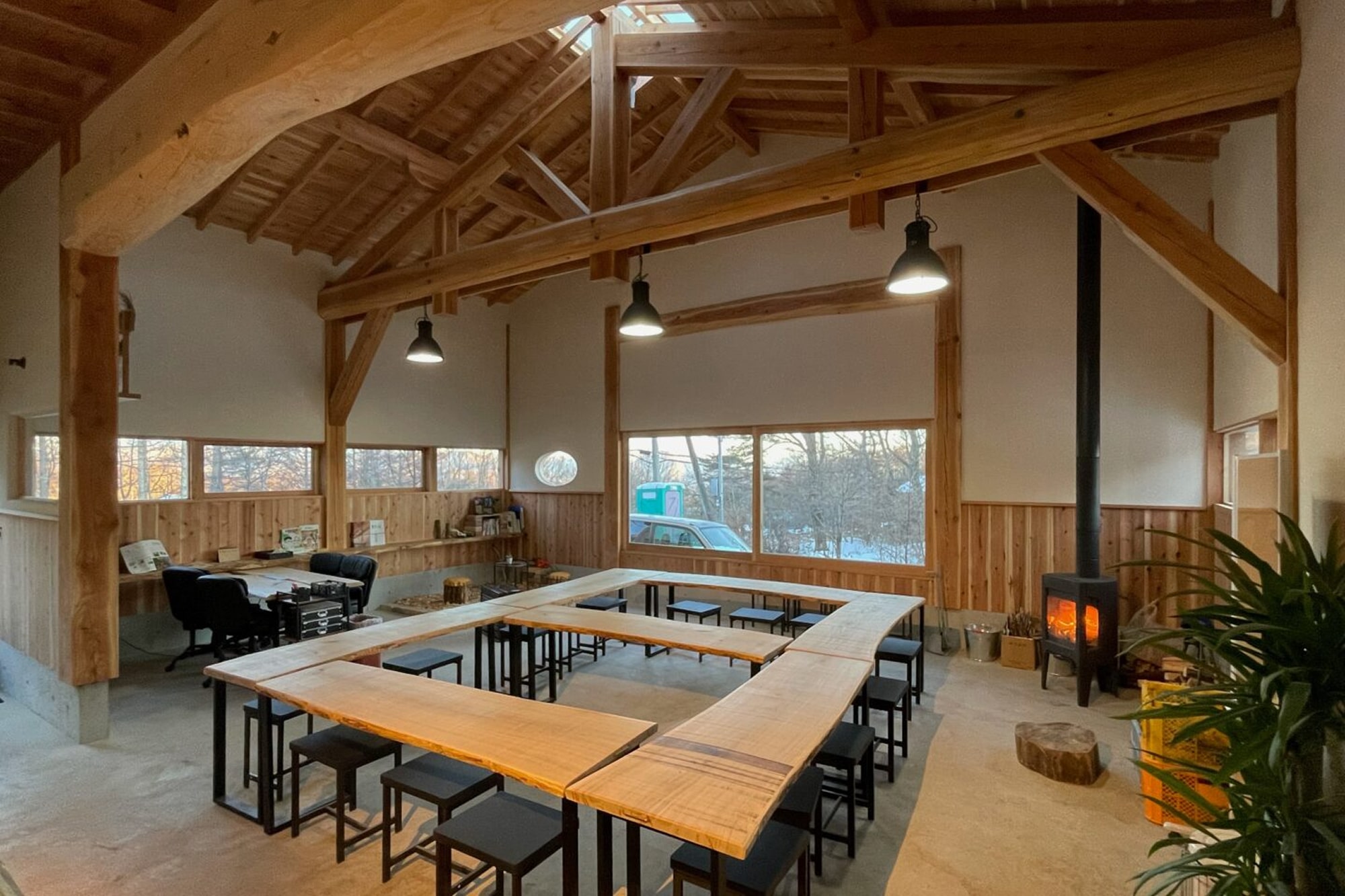
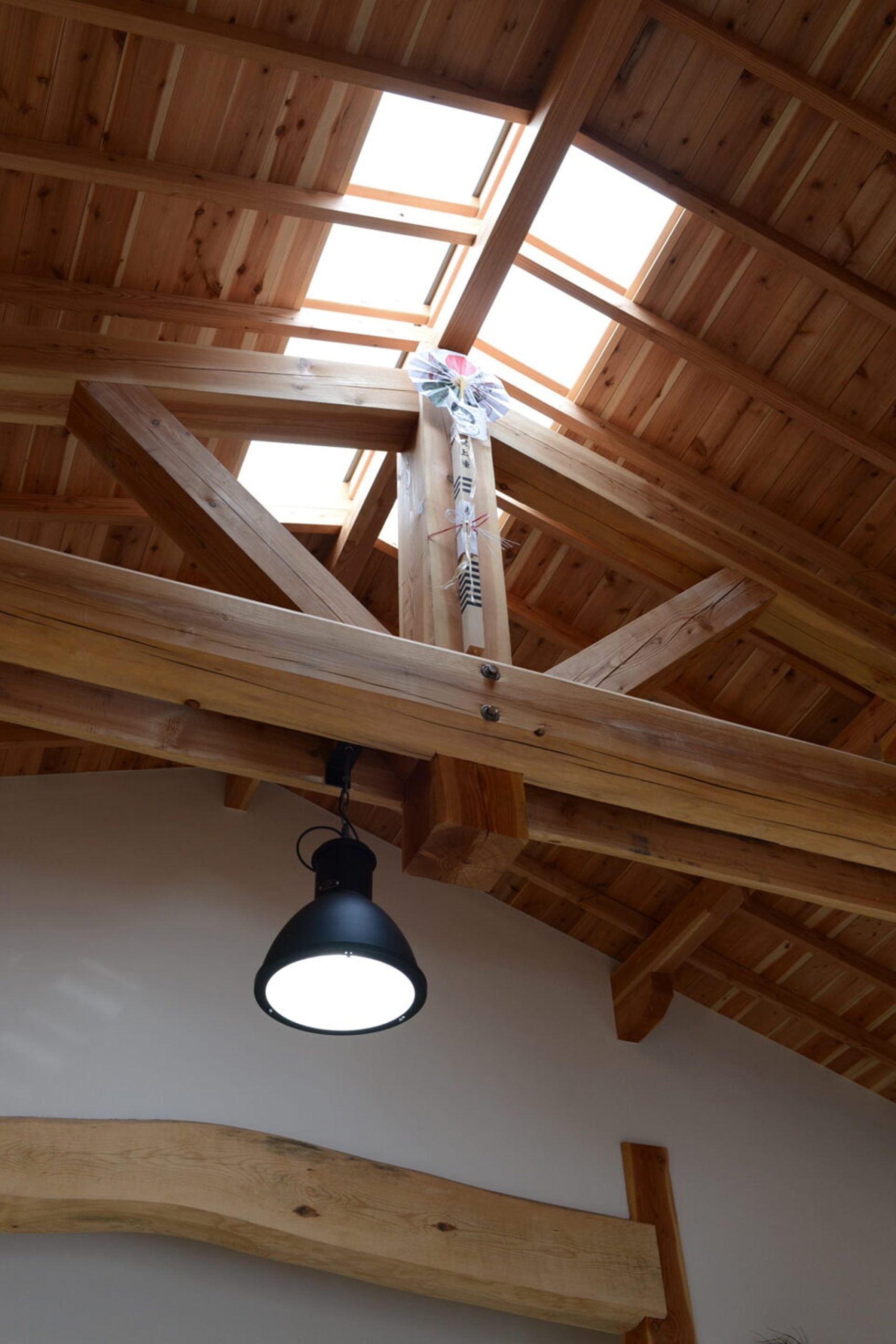
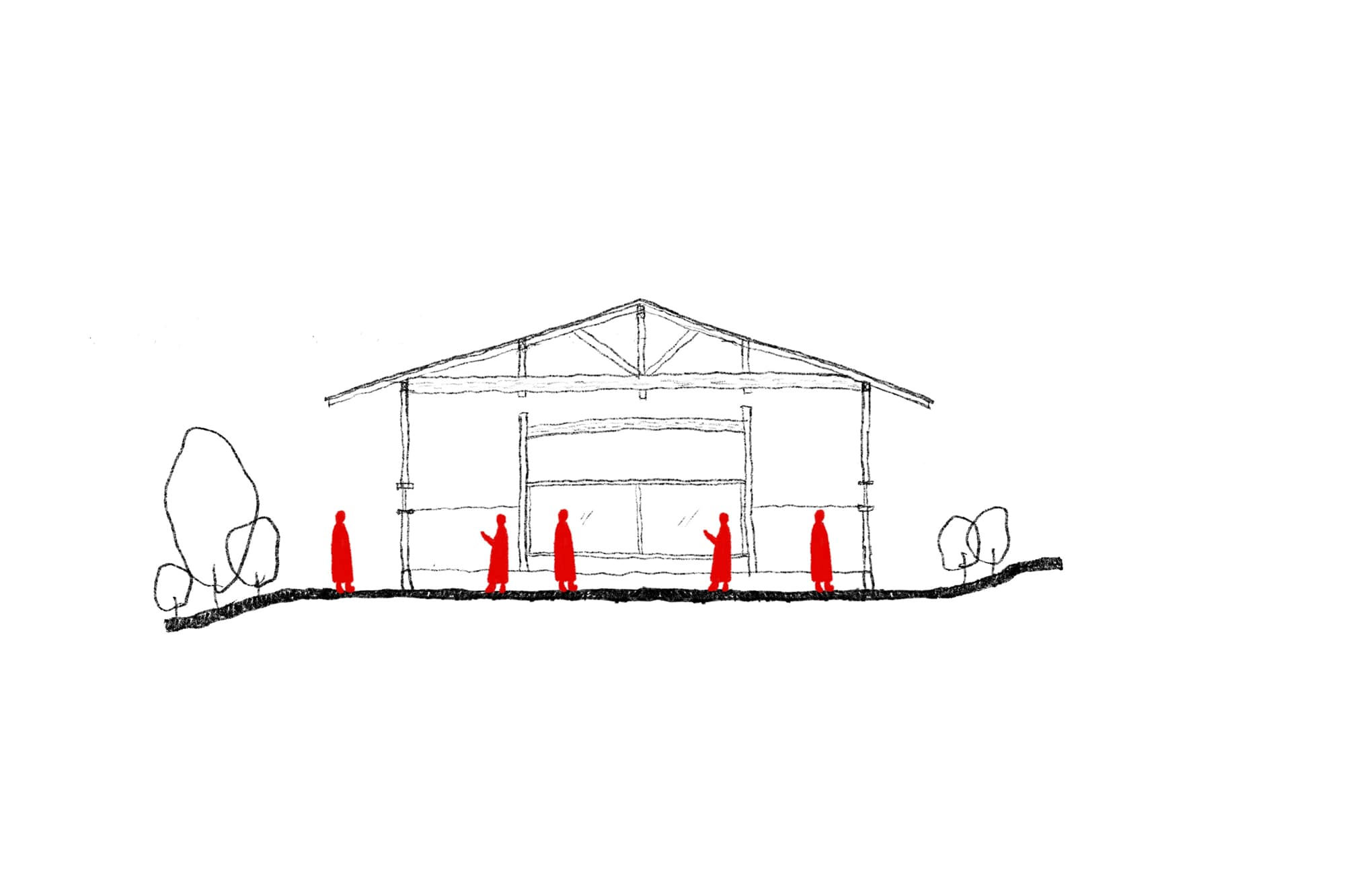
柱を一本も持たない、力強くも優美な木造建築。
地域の赤松を用いた伝統的な貫工法により、太鼓梁とWビームが大空間を支えます。
天窓からはやわらかな光が降りそそぎ、木肌の温もりと響き合いながら、静けさと開放感を生み出します。
骨太な構造と相反するように美しくしなやかな空間は女性棟梁ならでは。
林業の現場から未来を見据える天女山と、大工の技から森を想う素朴屋。
二つの視点が重なり、八ヶ岳の木の新たな可能性を示す象徴がここに誕生しました。
A powerful yet graceful wooden structure, built entirely without a single pillar.
Using locally sourced red pine and the traditional NUKI joinery method, massive drum beams and W-beams span the expanse, creating a vast, open interior.
From the skylights, soft daylight pours in, mingling with the warmth of the wood to create a sense of serenity and openness. The space, robust in structure yet remarkably elegant and fluid, reflects the refined sensibility of its female master carpenter.
Born from the collaboration between TENNYOSAN—rooted in the work of forestry and looking toward the future—and SOBOKUYA, whose craftsmanship is deeply connected to the life of the forest, this building stands as a quiet symbol of new possibilities for Yatsugatake’s timber.
Other Works
Back to Index

