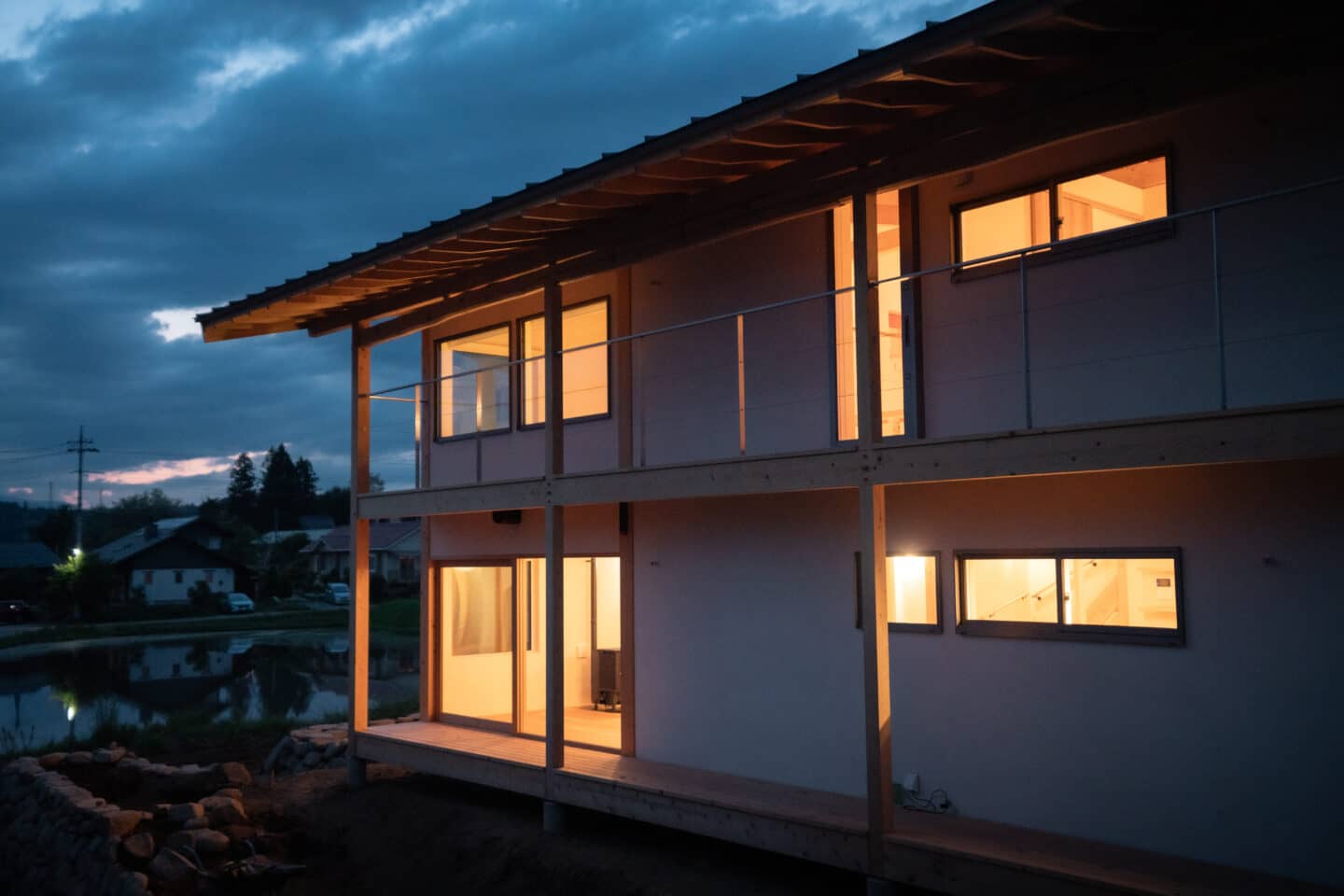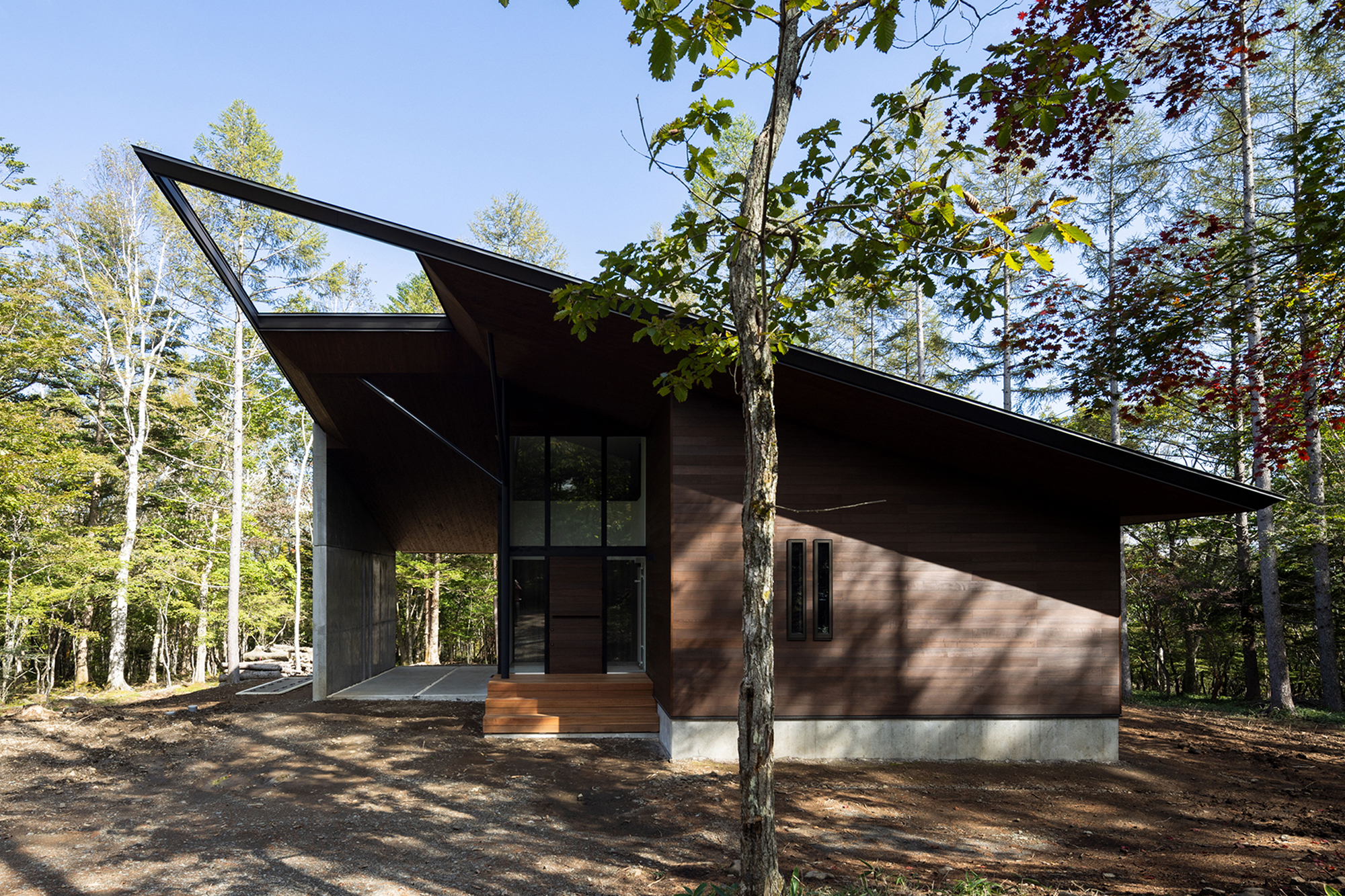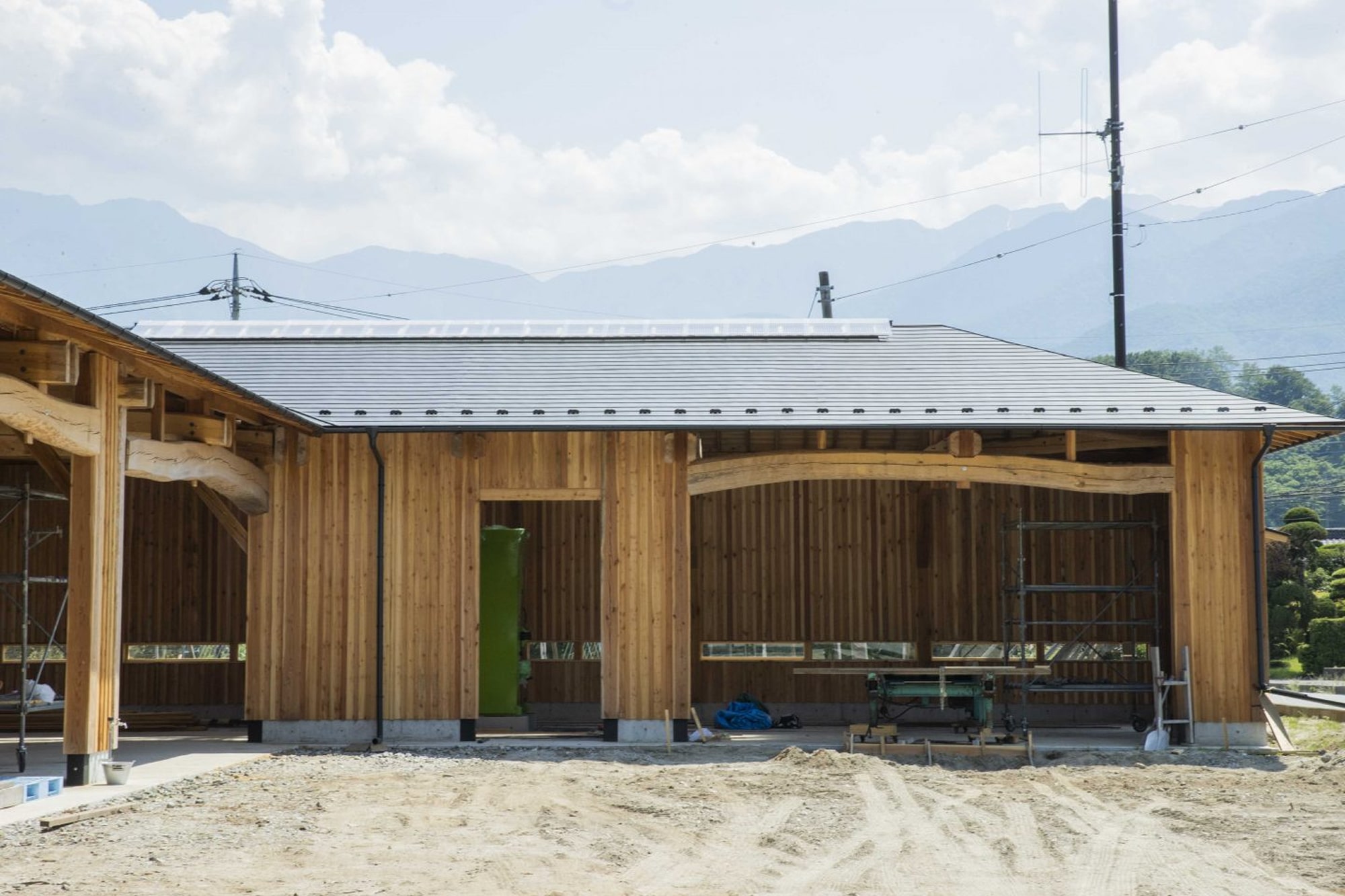
清水製材
The Shimizu Lumber
-
施工年月
Date
-
August 2021
-
所在地
Place
-
Hokuto City, Yamanashi Pref.
-
用途
Usage
-
Office
-
構造
Structure
-
Wood
-
延床面積
Total Floor Area
-
317㎡
Back to Index
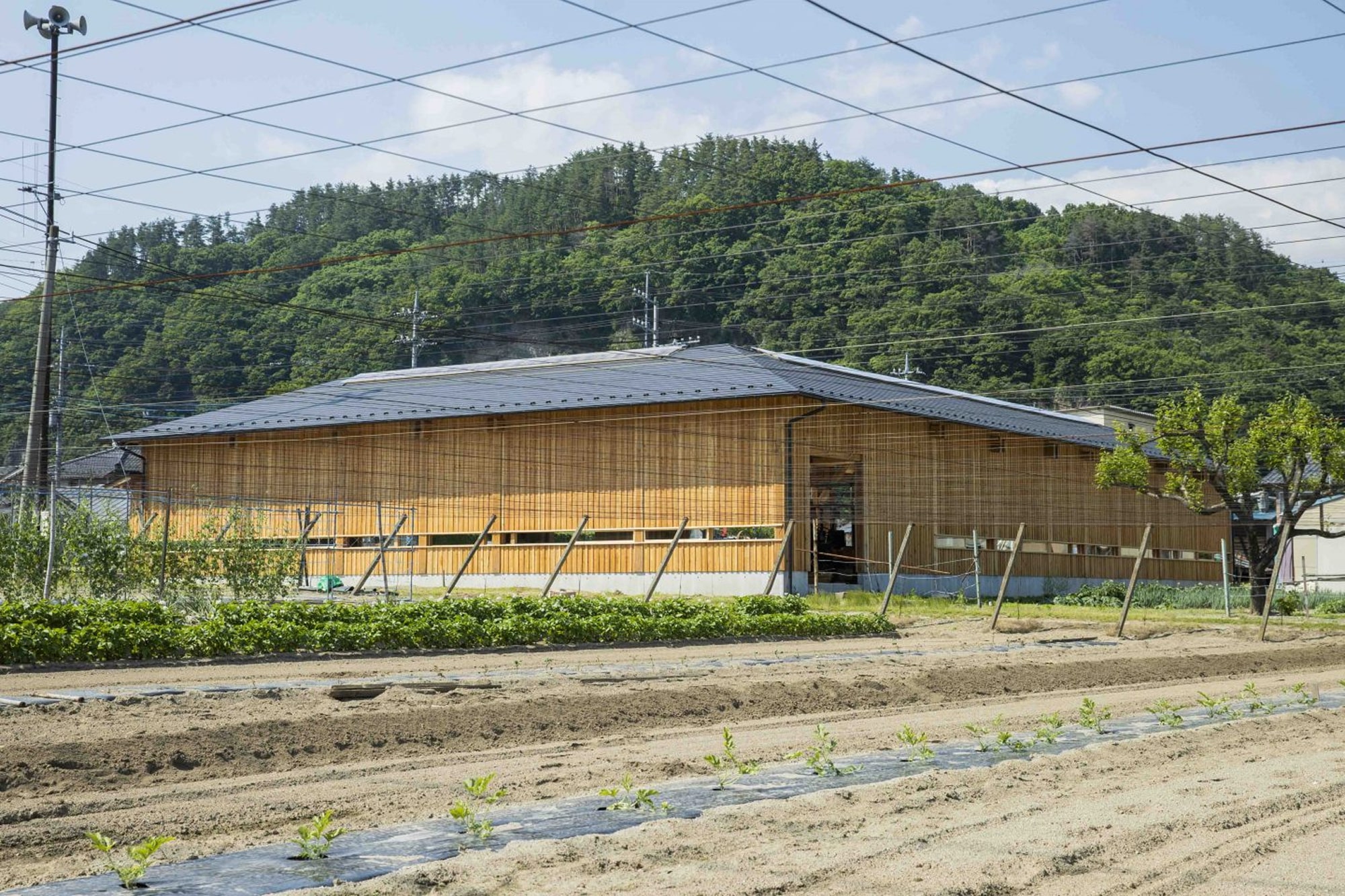
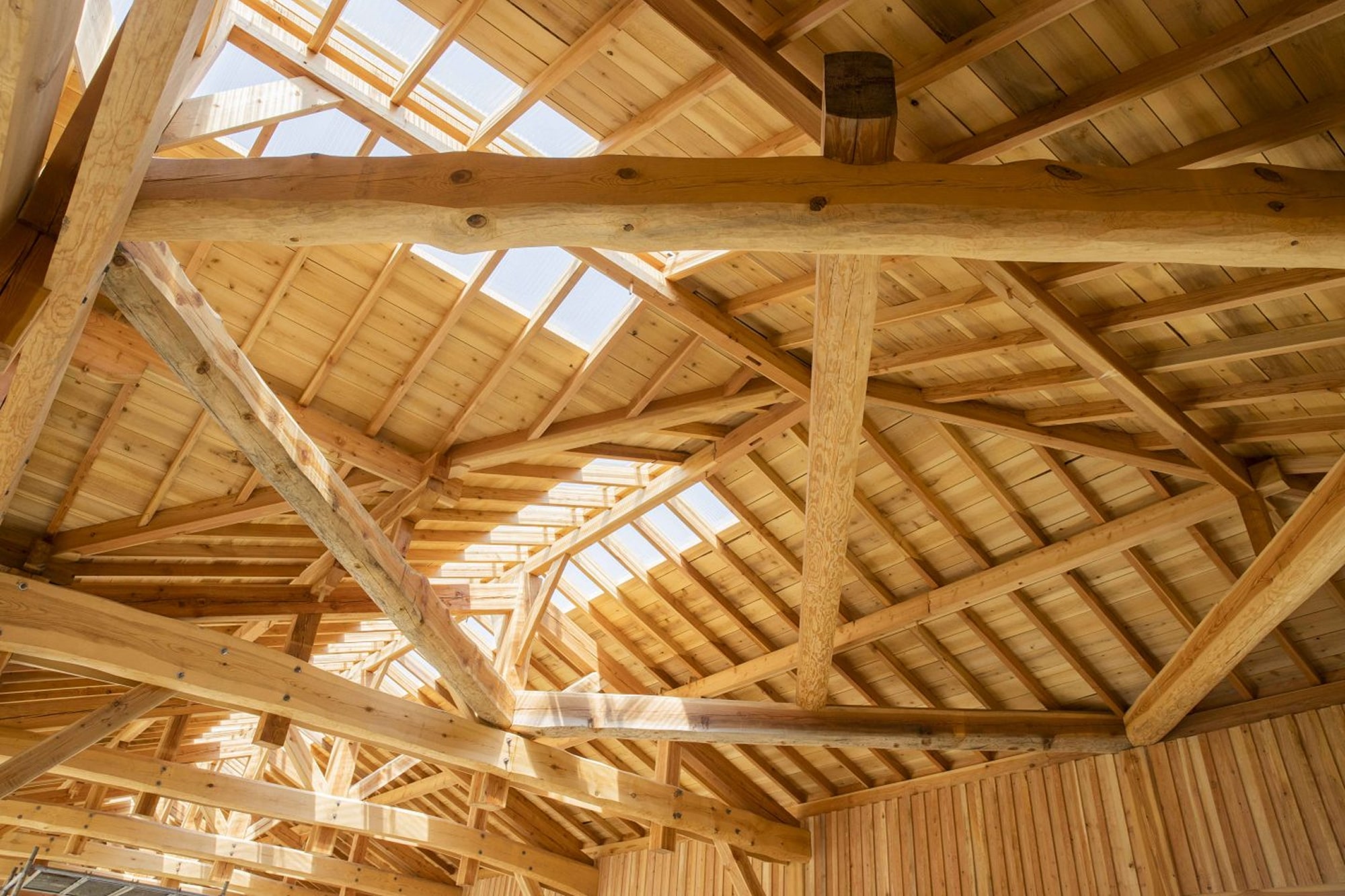
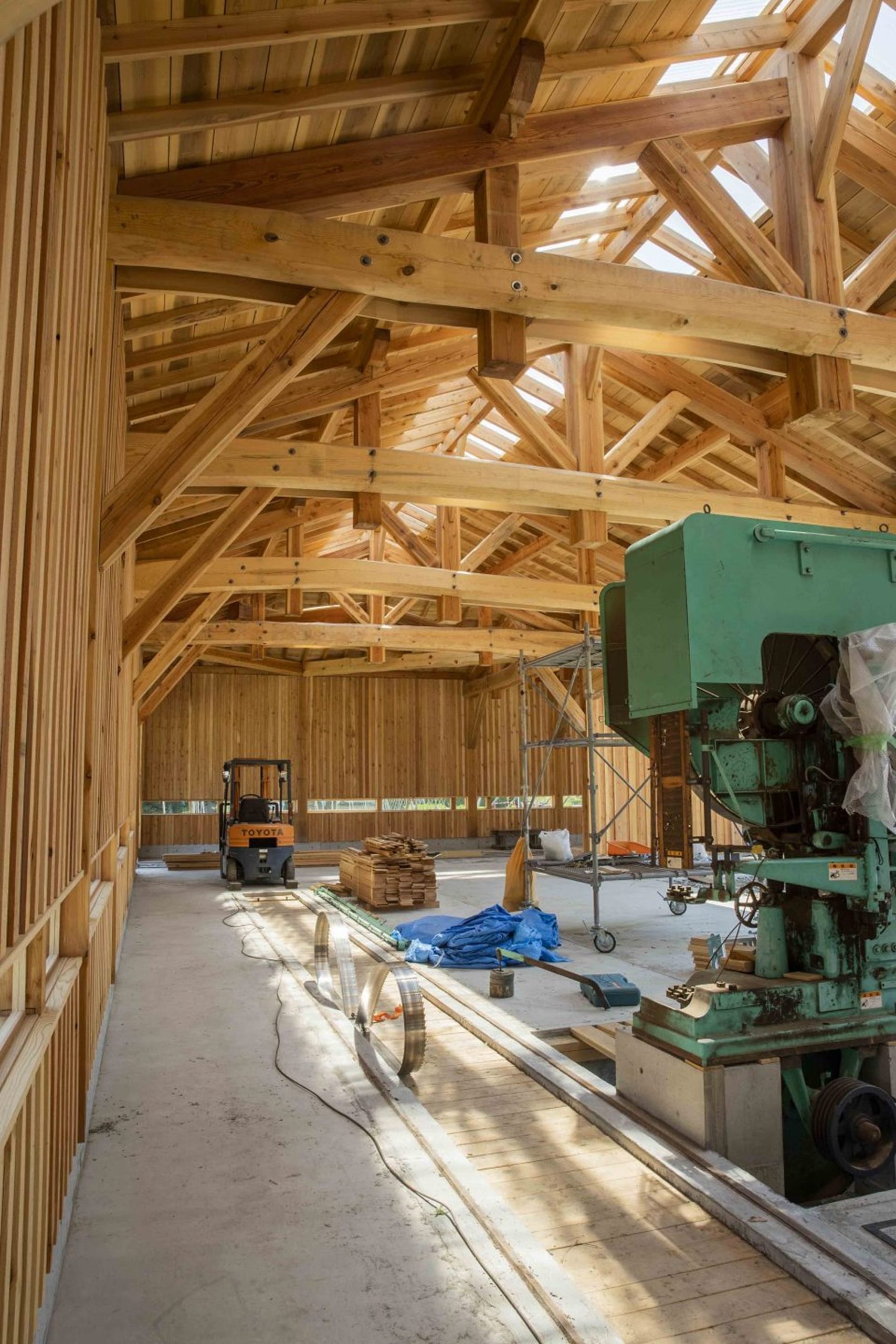
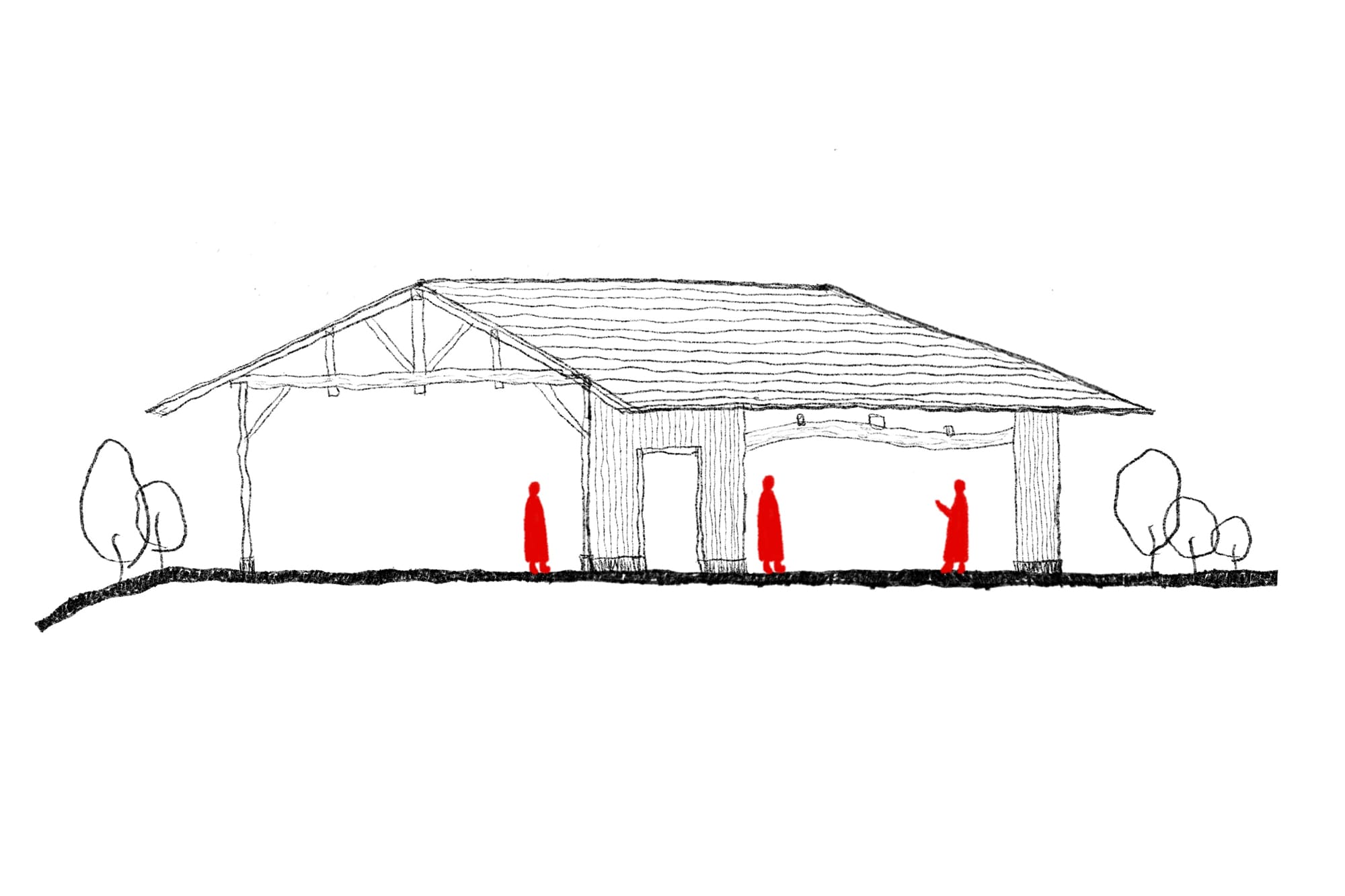
光と木の力が響き合う、無柱の大空間。
一本の柱もない構造を支えるのは、赤松の丸太梁とWビーム、下束による巧みな技術。
全長40メートルの赤松を太鼓に加工できる、圧倒的スケールが息づいています。
天窓から降り注ぐやわらかな光が、静けさと温もりを空間に添え、
エントランスの特注鉄門が、力強さと品格を添える、木と鉄、光と構造。
そのすべてが響き合い、
工業建築に木の新たな可能性を静かに示す建物です。
A vast, column-free space where light and the power of wood resonate in harmony.
This expansive structure, entirely free of interior columns, is supported by the refined craftsmanship of red pine log beams, W-beams, and carefully placed lower struts.
The space breathes with a remarkable sense of scale—large enough to process a 40-meter red pine log into a full drum beam.
Gentle light pours in through skylights, bringing softness and warmth,
while the custom-forged iron gate at the entrance adds a quiet strength and dignity.
Wood and iron, light and structure—
each element echoing the next,
together quietly unveiling new possibilities for wood in industrial architecture.
Other Works
Back to Index

