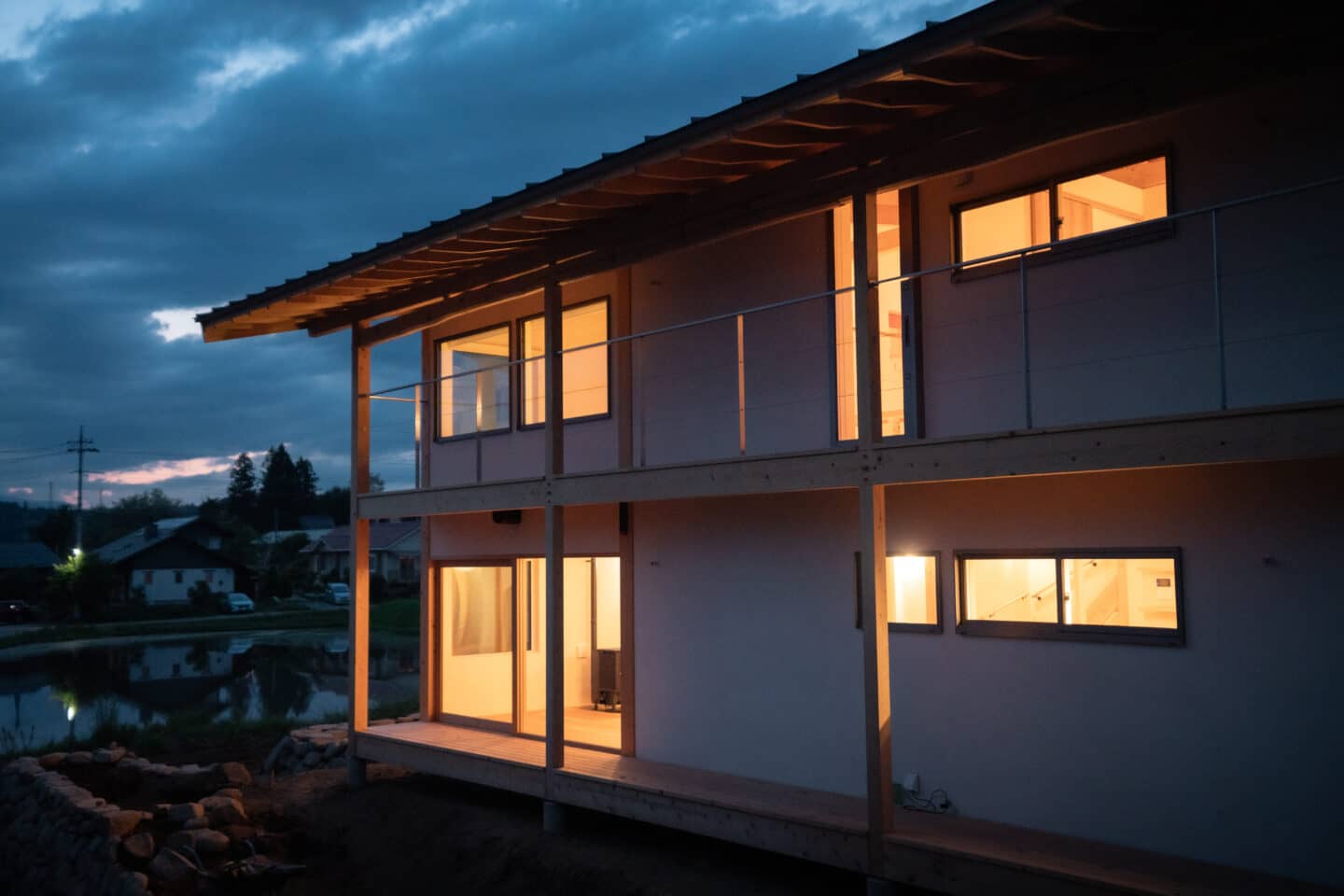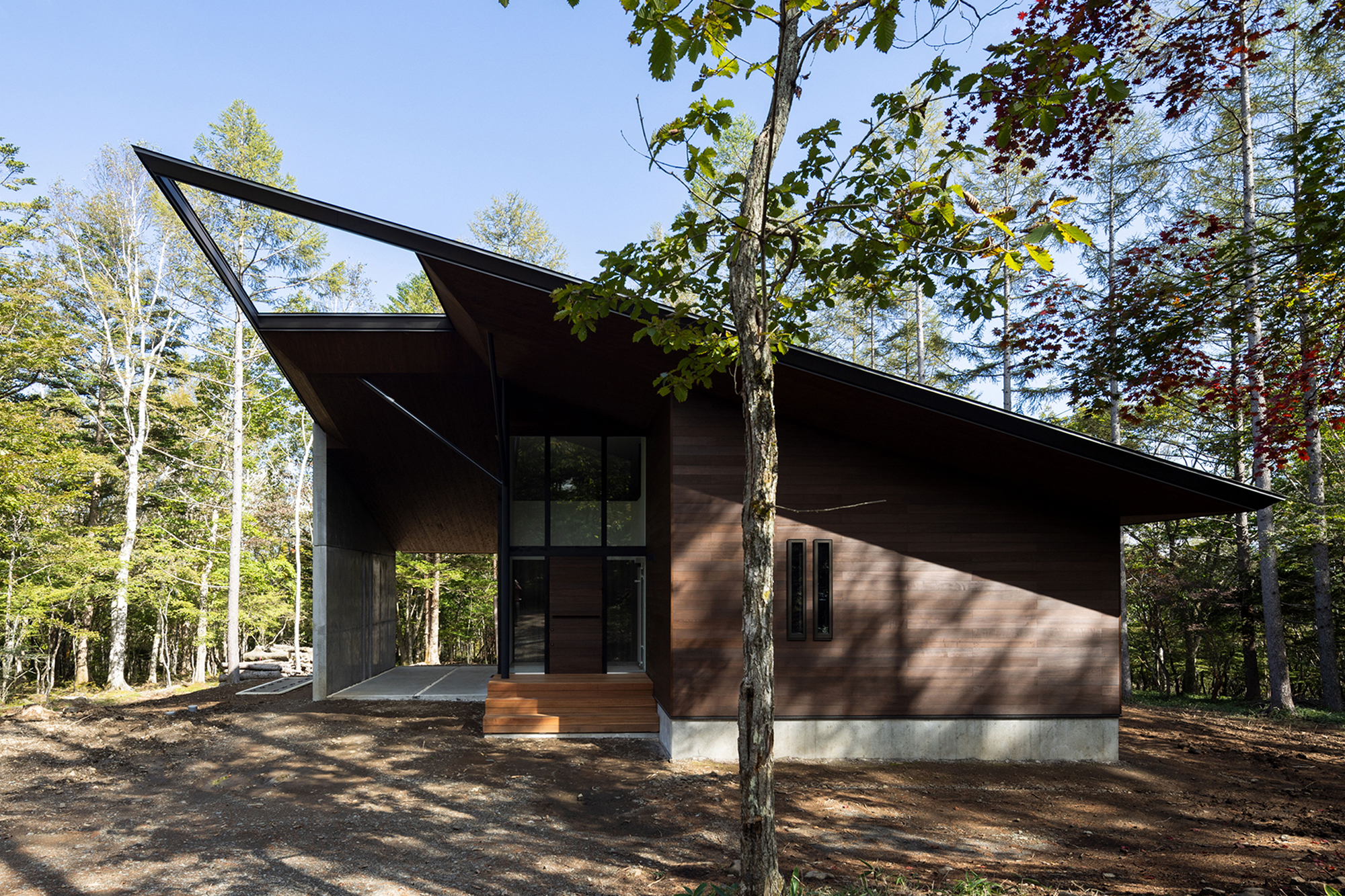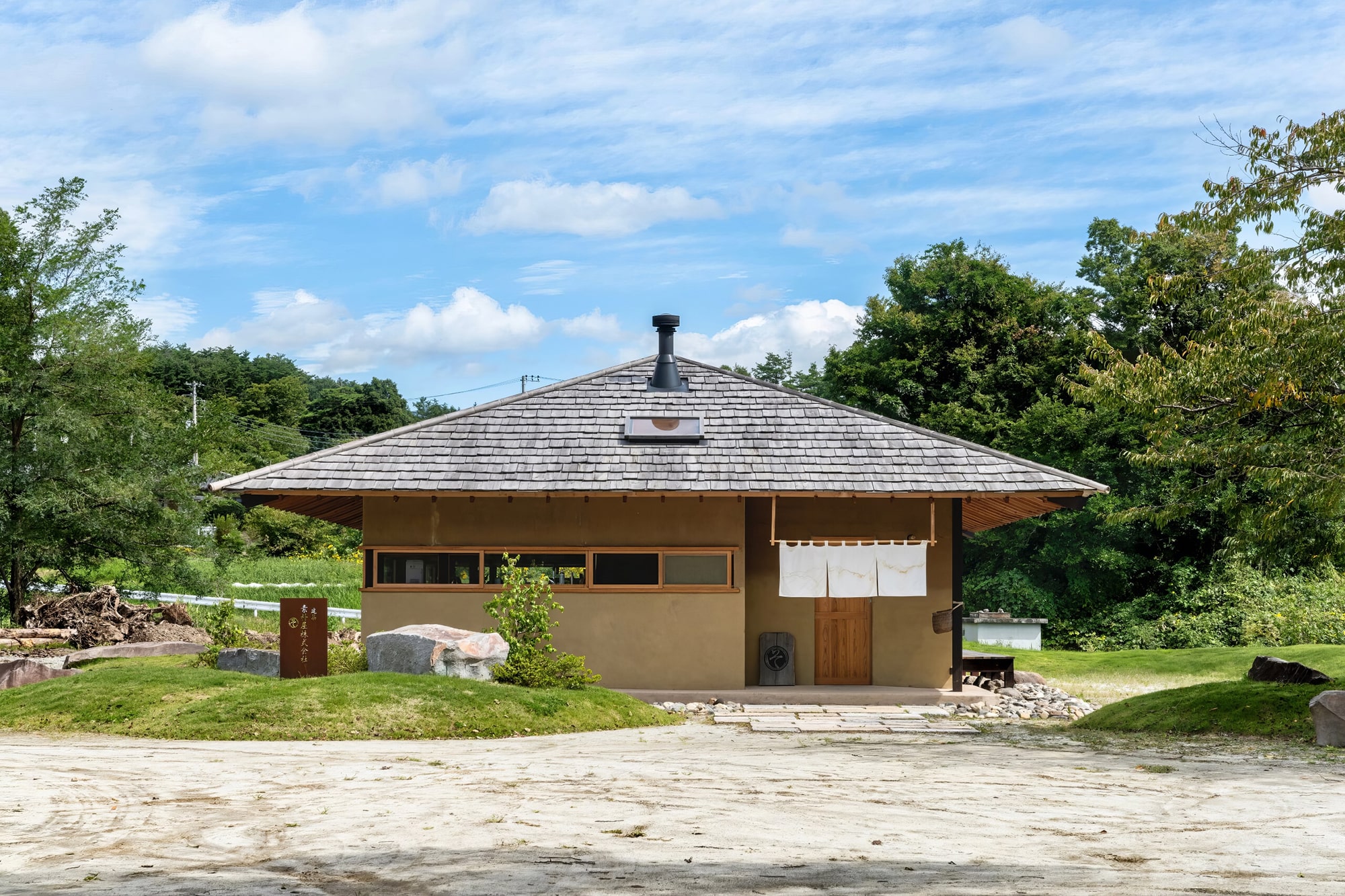
製図場
SEIZUBA
-
施工年月
Date
-
November 2020
-
所在地
Place
-
Hokuto City, Yamanashi Pref.
-
用途
Usage
-
Office
-
構造
Structure
-
Wood
-
延床面積
Total Floor Area
-
66.1㎡
Back to Index
Warning: Trying to access array offset on false in /home/sobokuya/sobokuya.life/public_html/cms/wp-content/themes/sobokuya/single-casestudy.php on line 110
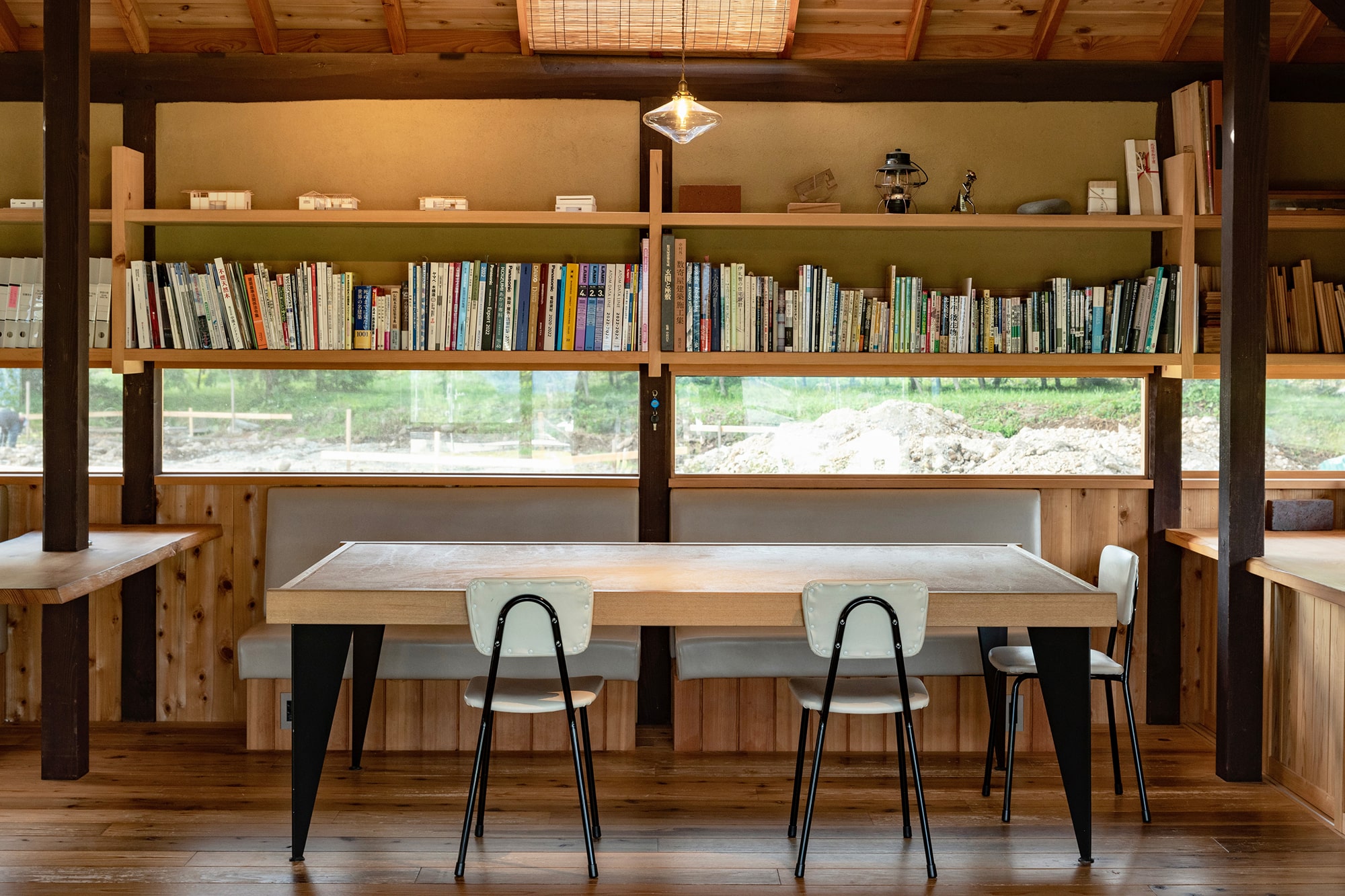
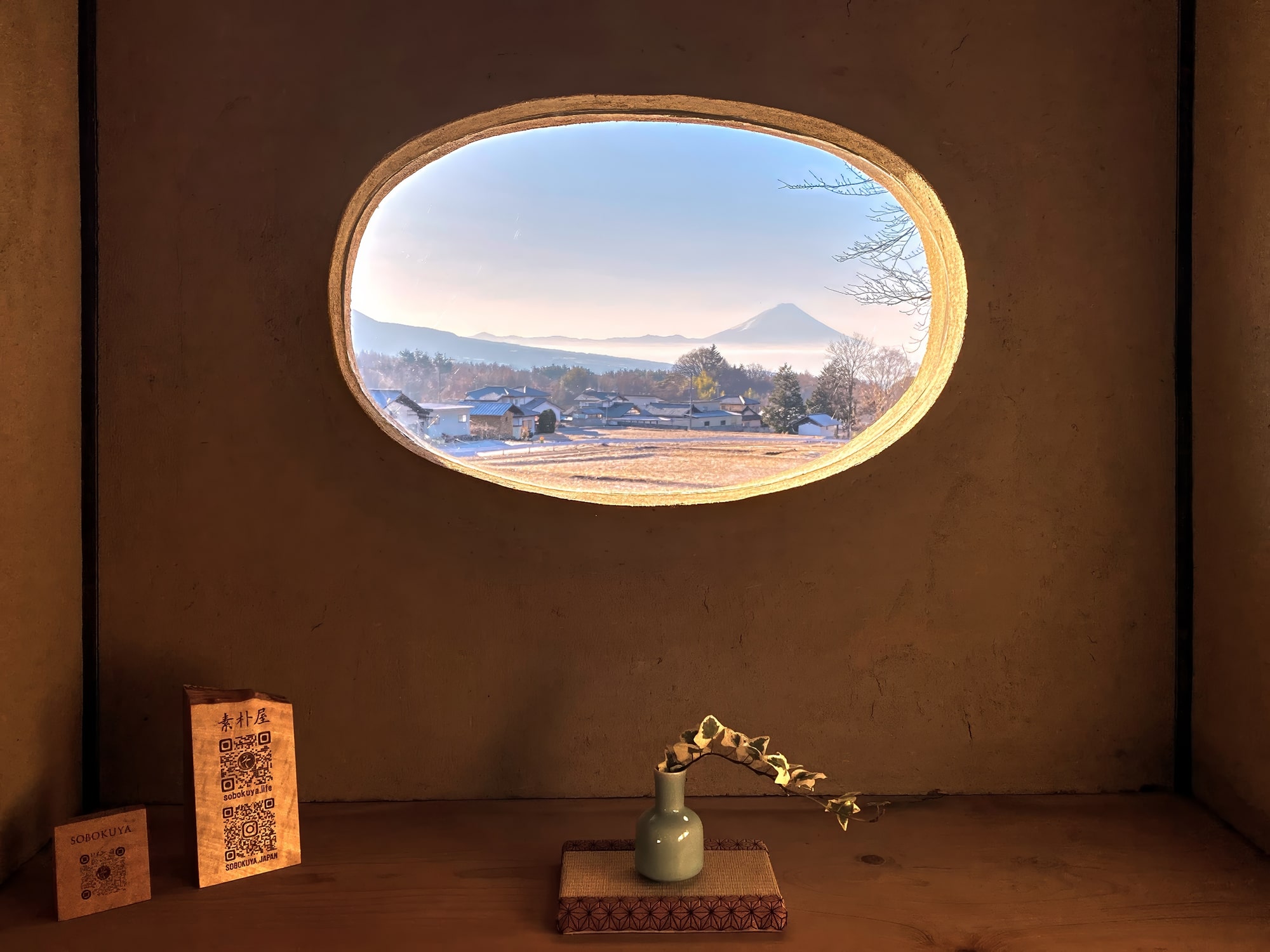
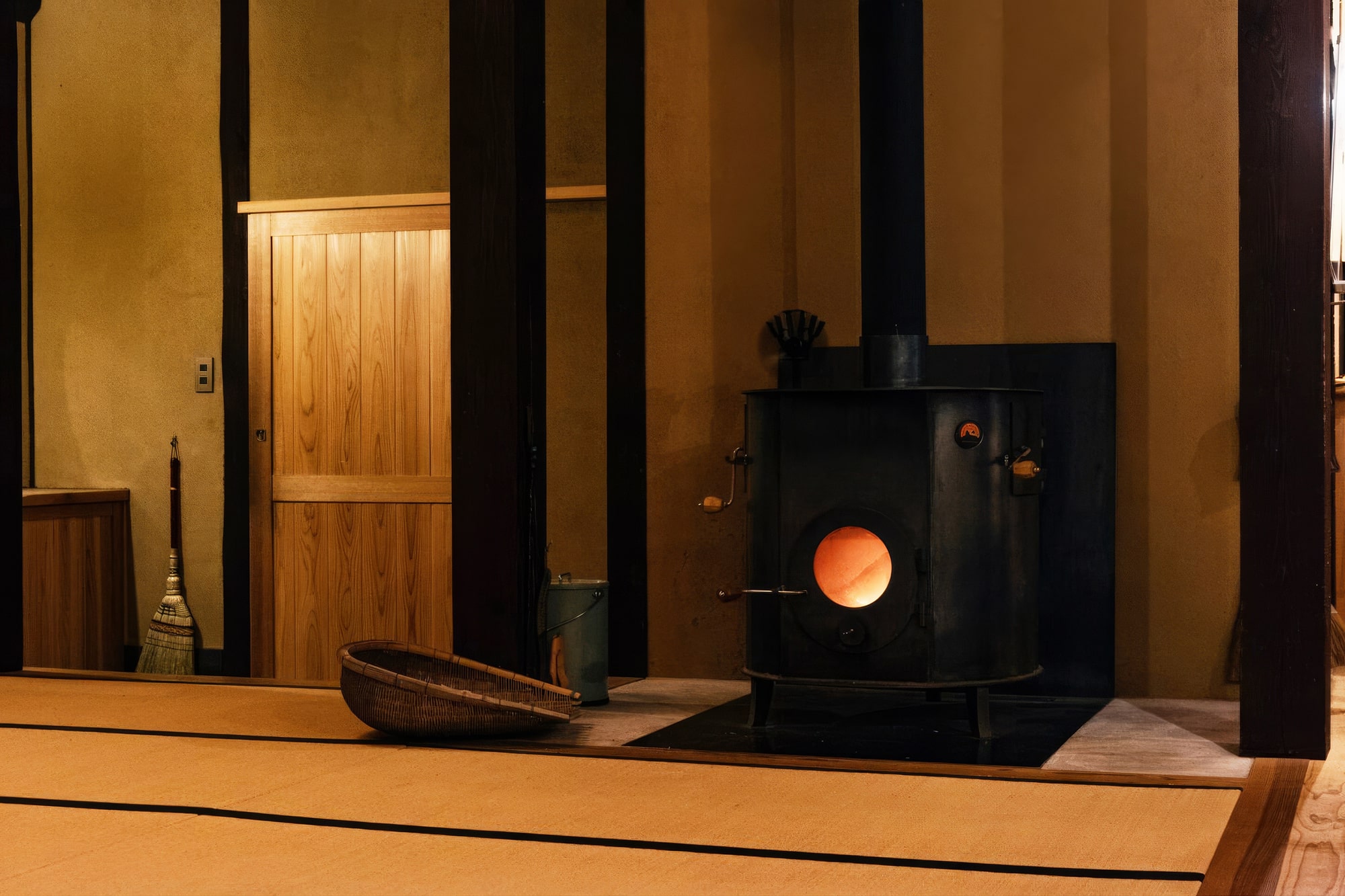
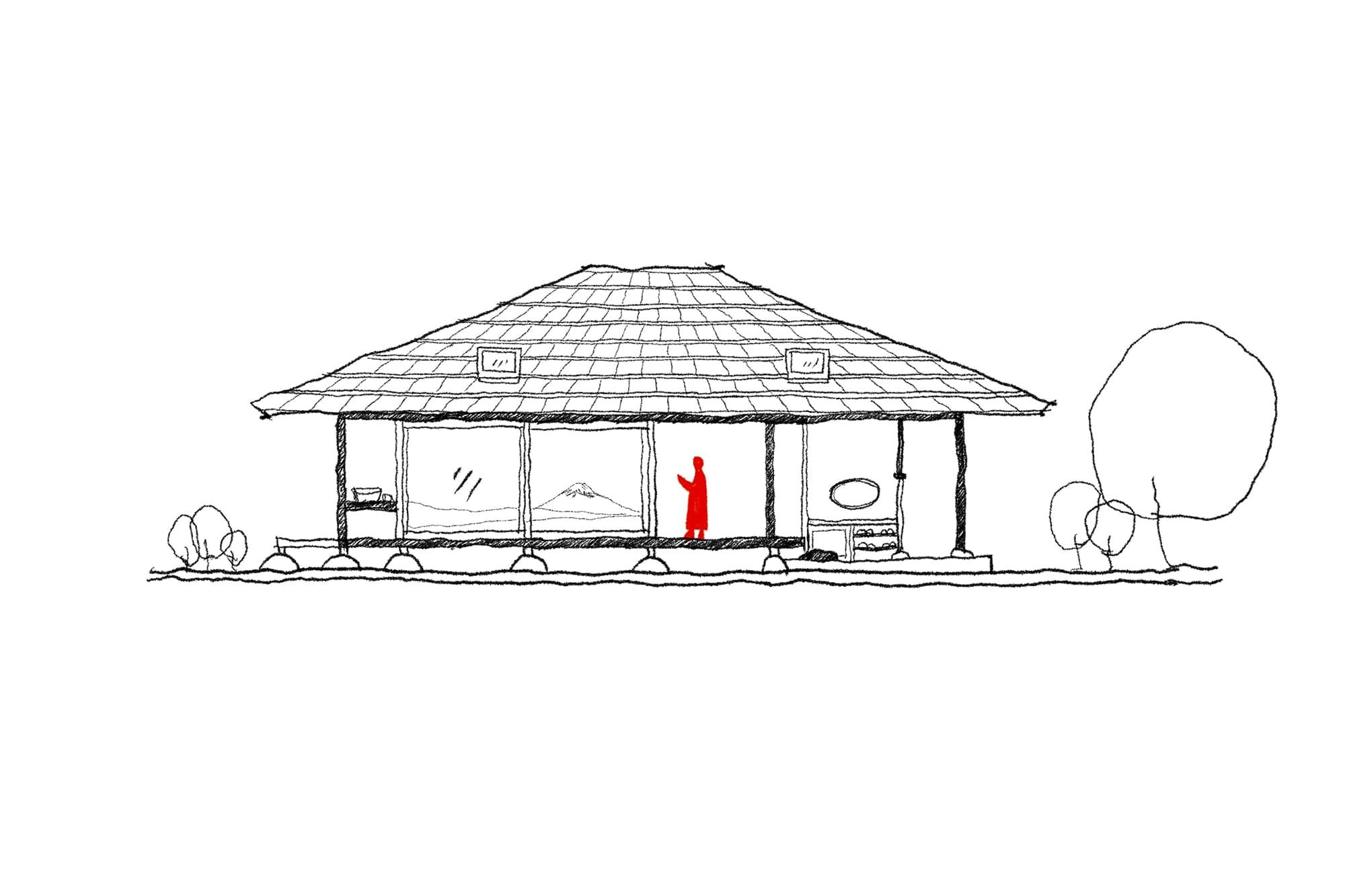
Warning: Trying to access array offset on false in /home/sobokuya/sobokuya.life/public_html/cms/wp-content/themes/sobokuya/single-casestudy.php on line 142
Warning: Trying to access array offset on false in /home/sobokuya/sobokuya.life/public_html/cms/wp-content/themes/sobokuya/single-casestudy.php on line 143
自然と光、そして手仕事が息づくワークスペース。
八ヶ岳の麓に佇み、遥かに富士山を望むその空間は、
細部に至るまで、静けさと集中の美を湛えています。
「製図場(SEIZUBA)」は、素朴屋の建築デザインが生まれるアトリエ。
八ヶ岳南麓の山あいに佇み、玄関に設えた丸窓からは美しい霊峰富士を一枚絵のように切り取ります。
南面の大開口からは、光と風、そして季節の移ろいが室内へとそっと流れ込みます。
この場所には、素朴屋の建築に対する哲学と美意識が、
空間そのものとして静かに息づいています。
A workspace where nature, light, and craftsmanship quietly reside.
Nestled at the foot of Mt. Yatsugatake, with a distant view of Mt. Fuji,
this space embodies the beauty of stillness and focused thought in every detail.
SEIZUBA is the design atelier where SOBOKUYA’s architecture takes form.
Set in the mountain foothills of southern Yatsugatake,
its round window at the entrance frames the sacred peak of Mt. Fuji like a painting.
To the south, large openings invite in gentle light, wind, and the shifting rhythms of the seasons.
Within this space, SOBOKUYA’s architectural philosophy and aesthetic live on—
not as concept, but as atmosphere, quietly infused into the place itself.
Other Works
Back to Index

