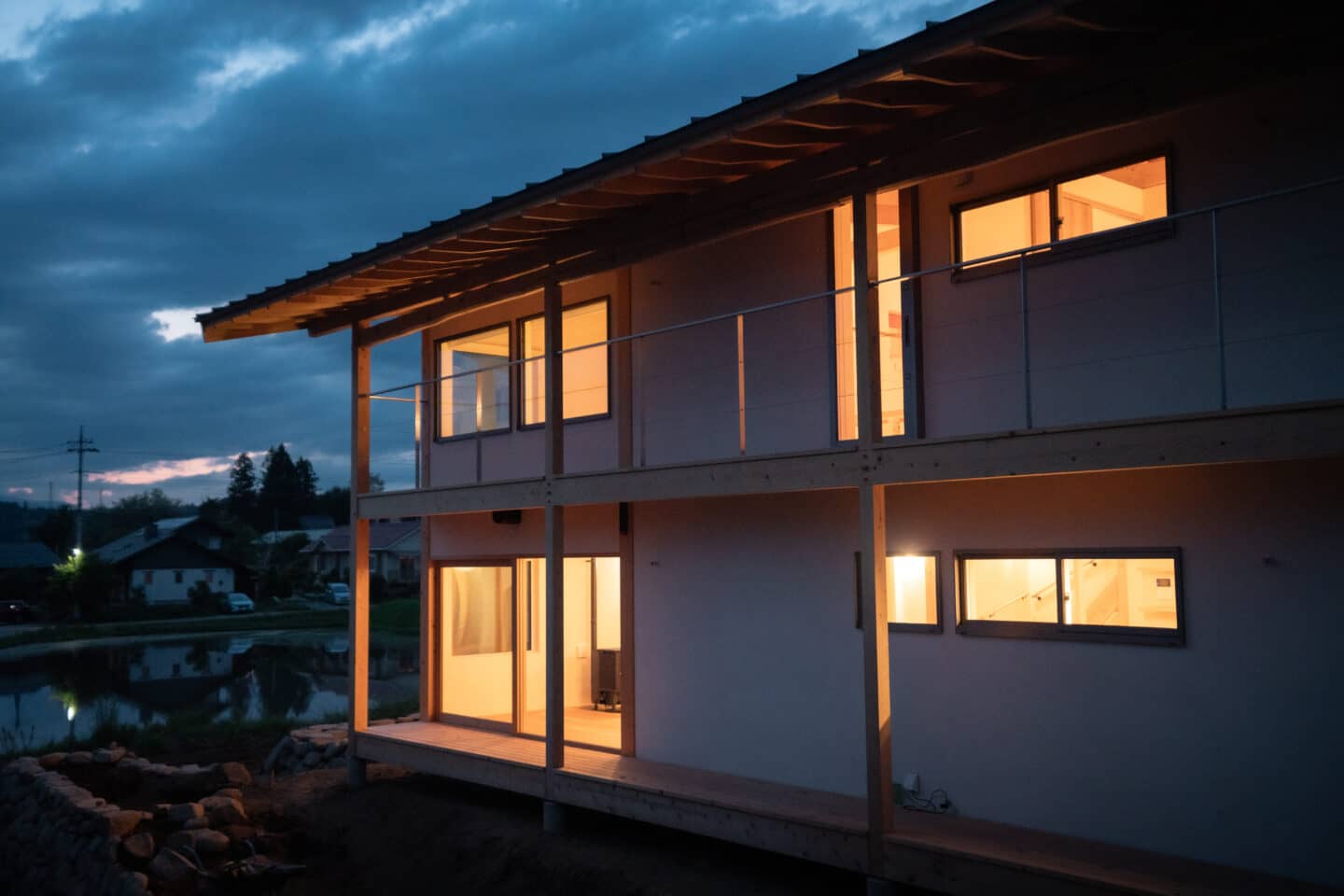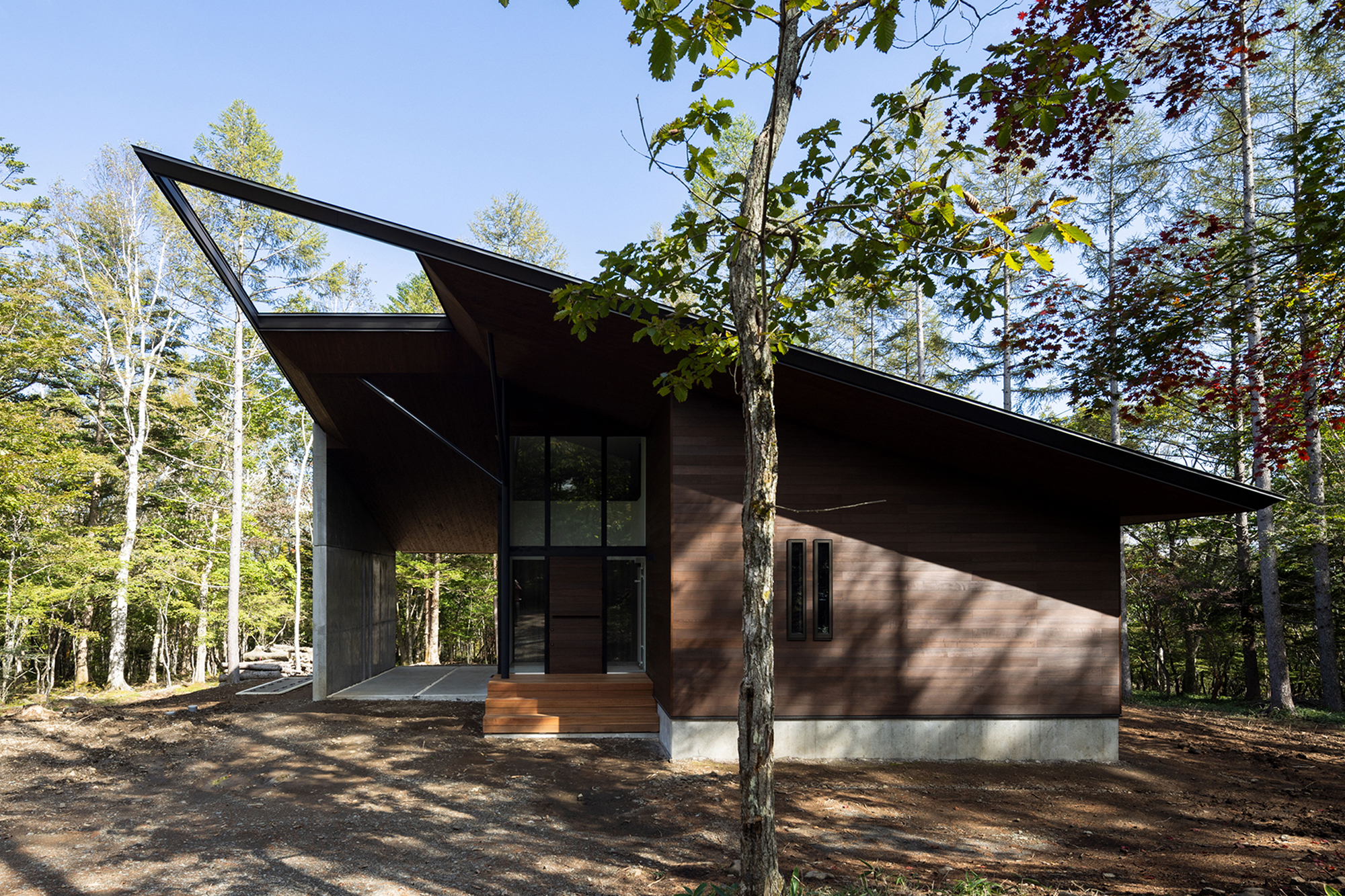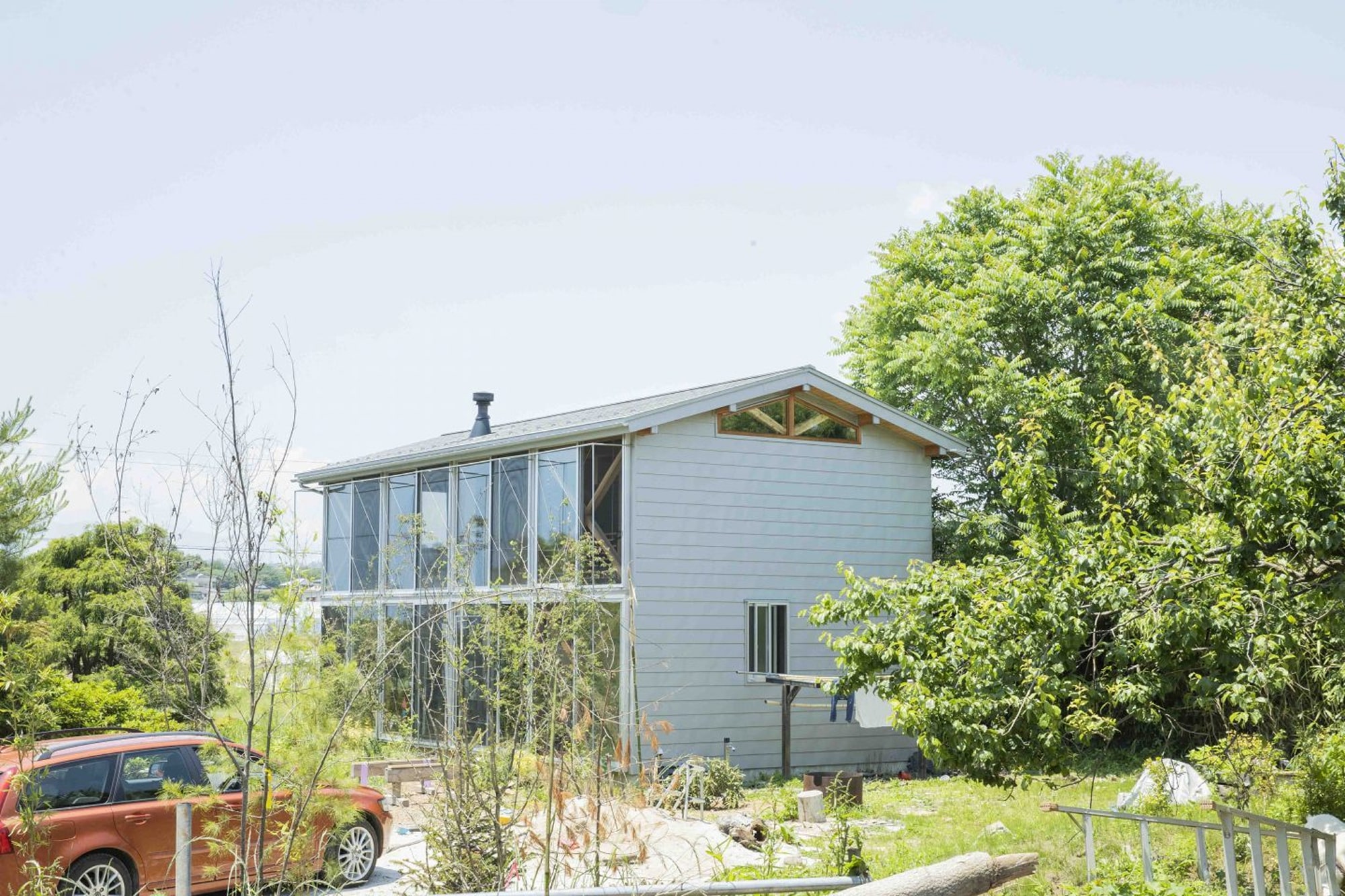
Kさま邸
The K Residence
-
施工年月
Date
-
January 2018
-
所在地
Place
-
Hokuto City, Yamanashi Pref.
-
用途
Usage
-
Housing
-
構造
Structure
-
Wood
-
延床面積
Total Floor Area
-
95.2㎡
Back to Index
Warning: Trying to access array offset on false in /home/sobokuya/sobokuya.life/public_html/cms/wp-content/themes/sobokuya/single-casestudy.php on line 110
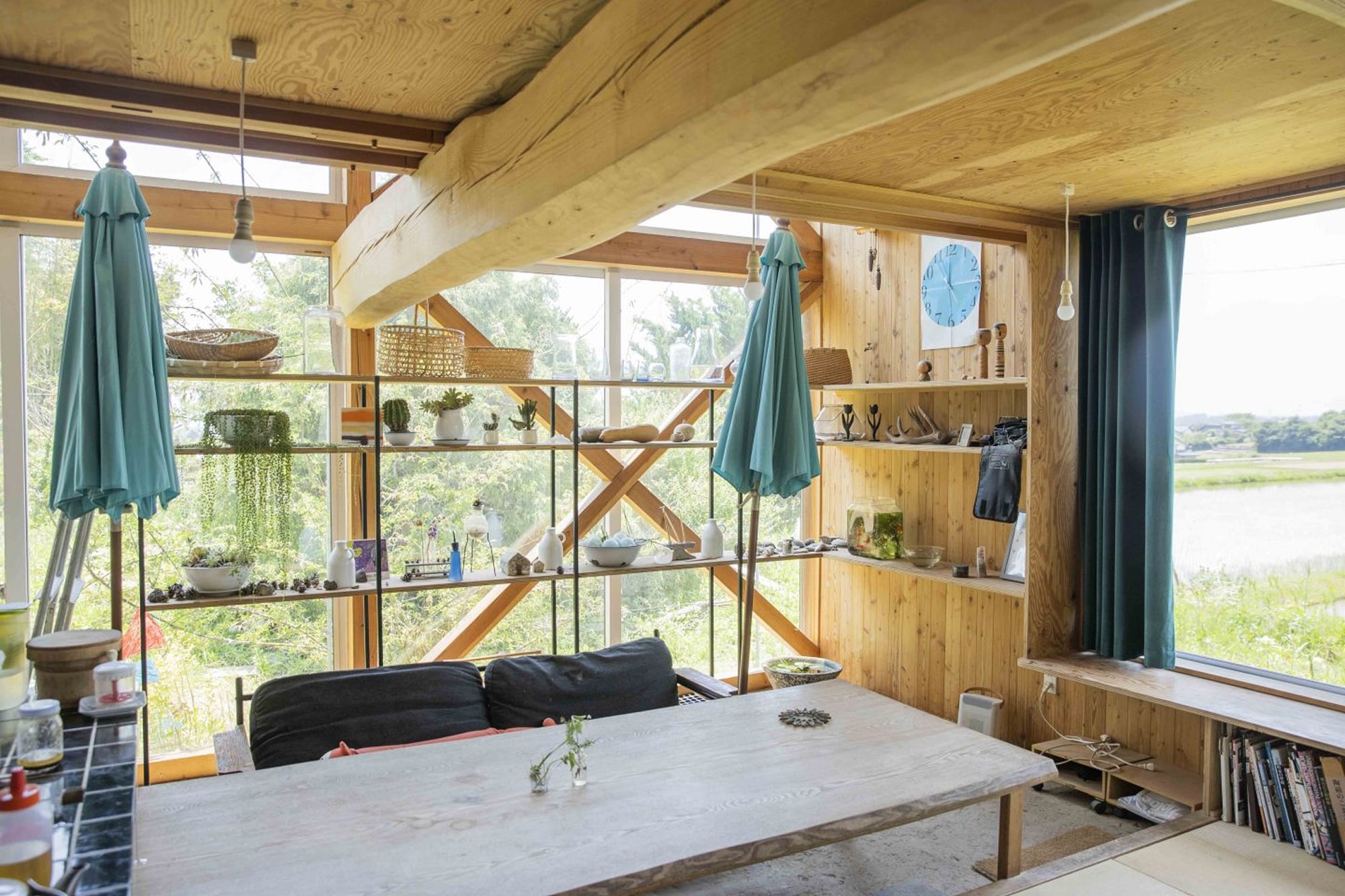
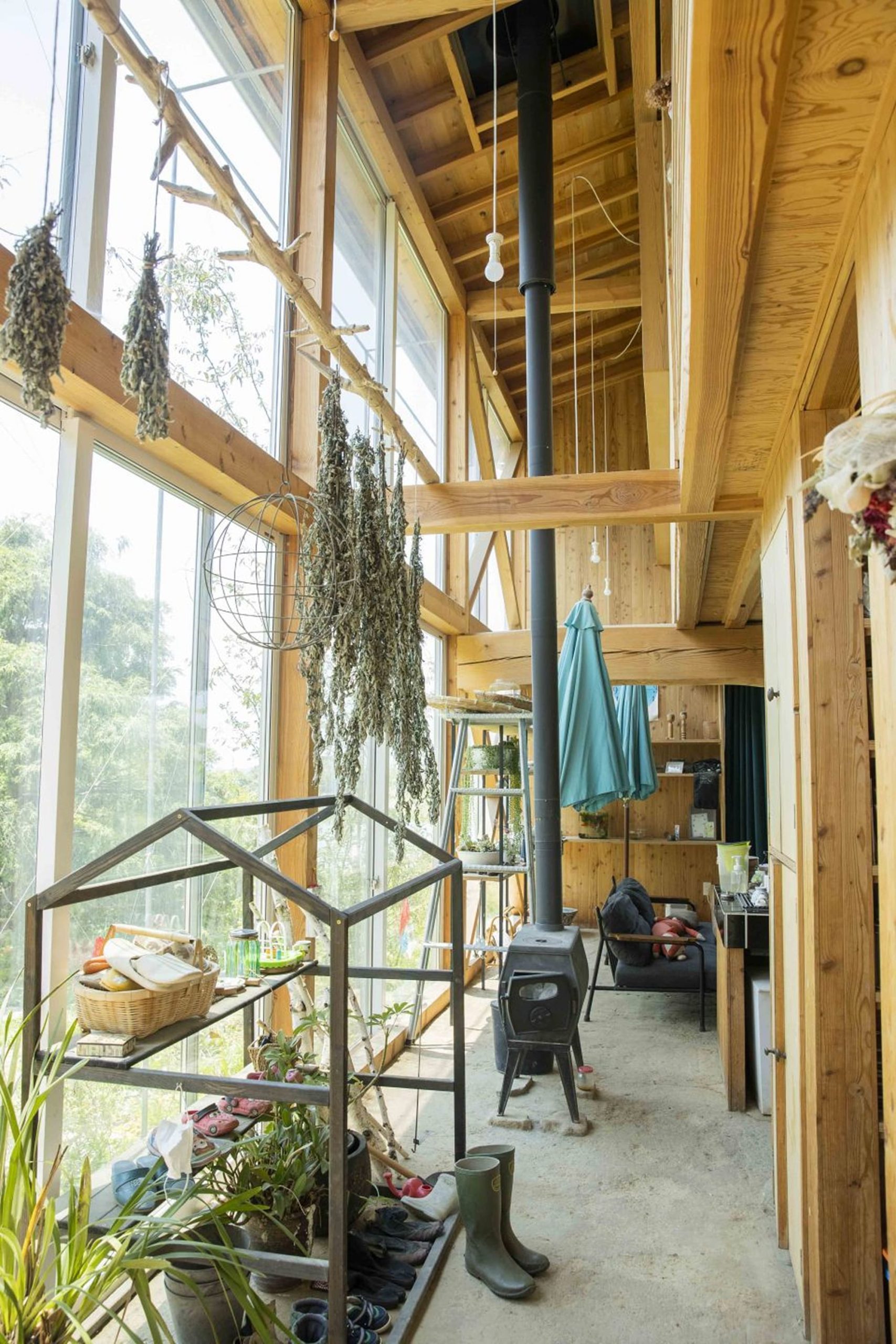
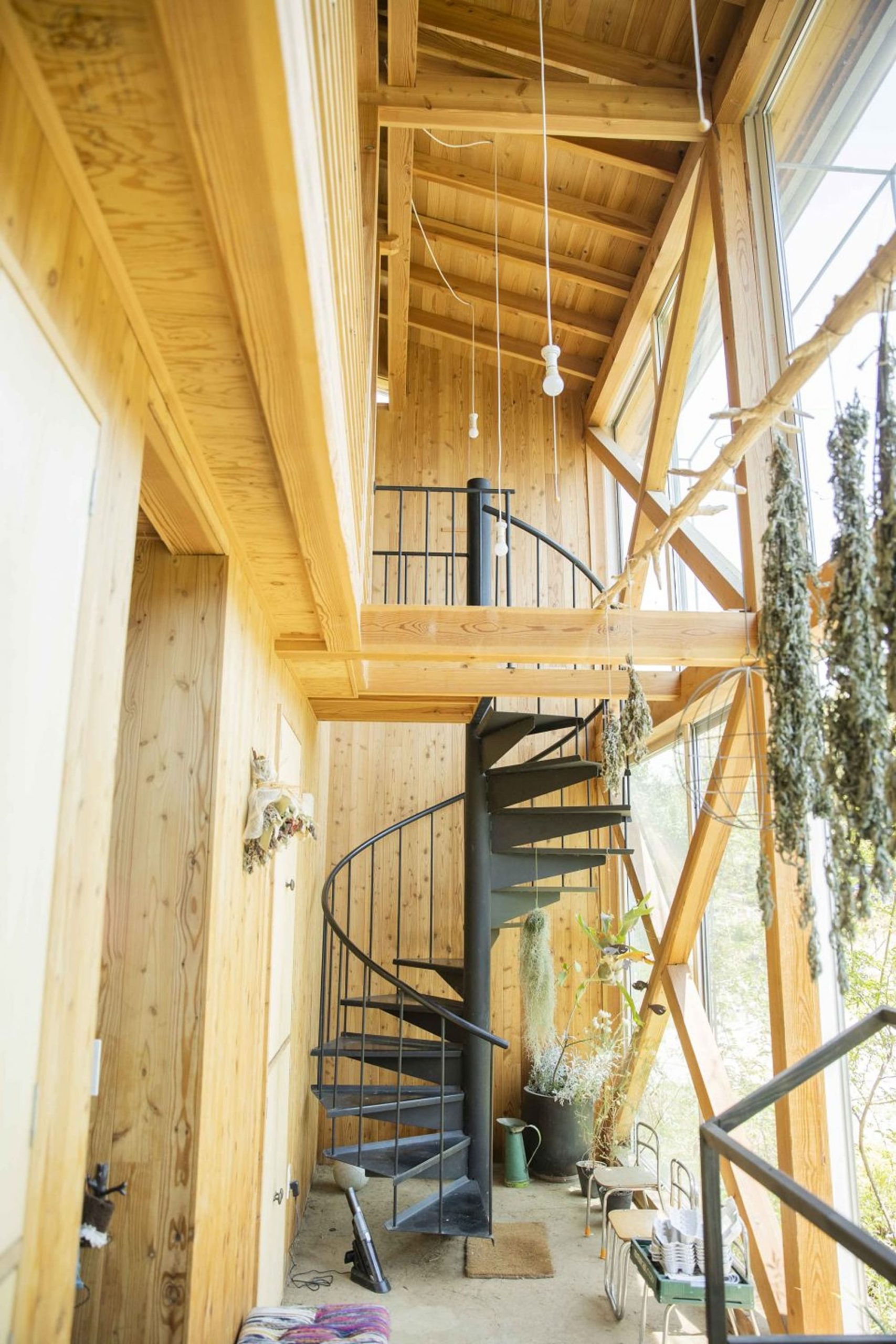
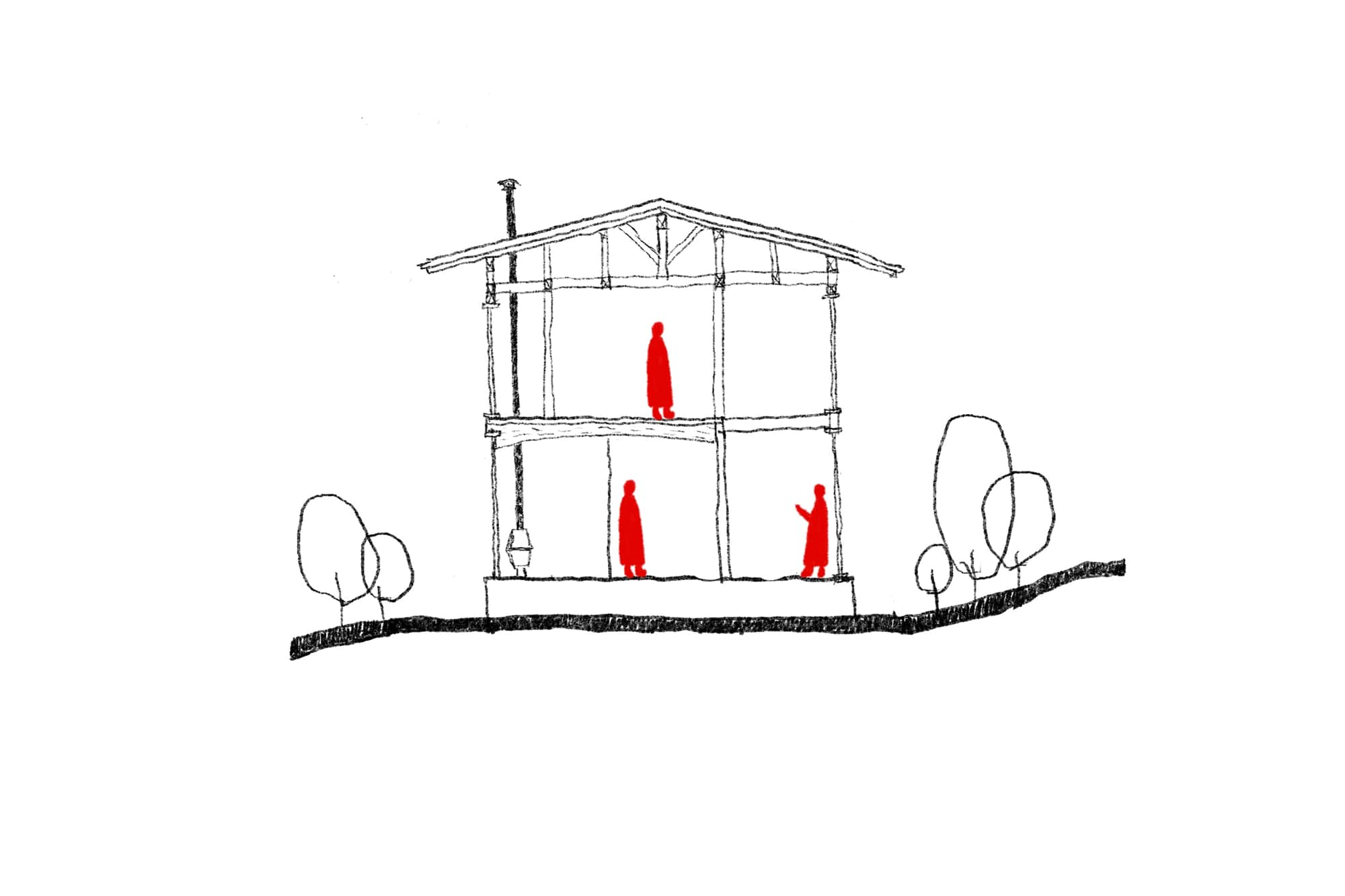
Warning: Trying to access array offset on false in /home/sobokuya/sobokuya.life/public_html/cms/wp-content/themes/sobokuya/single-casestudy.php on line 142
Warning: Trying to access array offset on false in /home/sobokuya/sobokuya.life/public_html/cms/wp-content/themes/sobokuya/single-casestudy.php on line 143
創造性あふれるご夫婦の感性がかたちになった、
鉄と木が美しく響き合う住まい。
大きな木製建具を開け放てば、
山や庭の四季が室内にそっと流れ込み、
土壁や漆喰が自然と暮らしをやわらかにつなぎます。
居間を横切る太鼓梁の階段や、
モアビ材・山桜のカウンターに、職人の手のぬくもりと素材の深みが息づく、
心と空間を整える、豊かな住まいです。
A home where the creative sensibilities of the couple come to life—
a refined harmony of iron and wood.
Open the large wooden fittings, and the shifting seasons of the mountains
and garden gently pour into the interior.
Earthen walls and natural plaster softly connect nature with daily living.
A staircase with a gracefully arched taiko beam crosses the living room,
while moabi wood and wild cherry counters carry the warmth of craftsmanship and the richness of natural materials.
It is a home that nurtures both heart and space—a dwelling of quiet abundance.
Other Works
Back to Index

