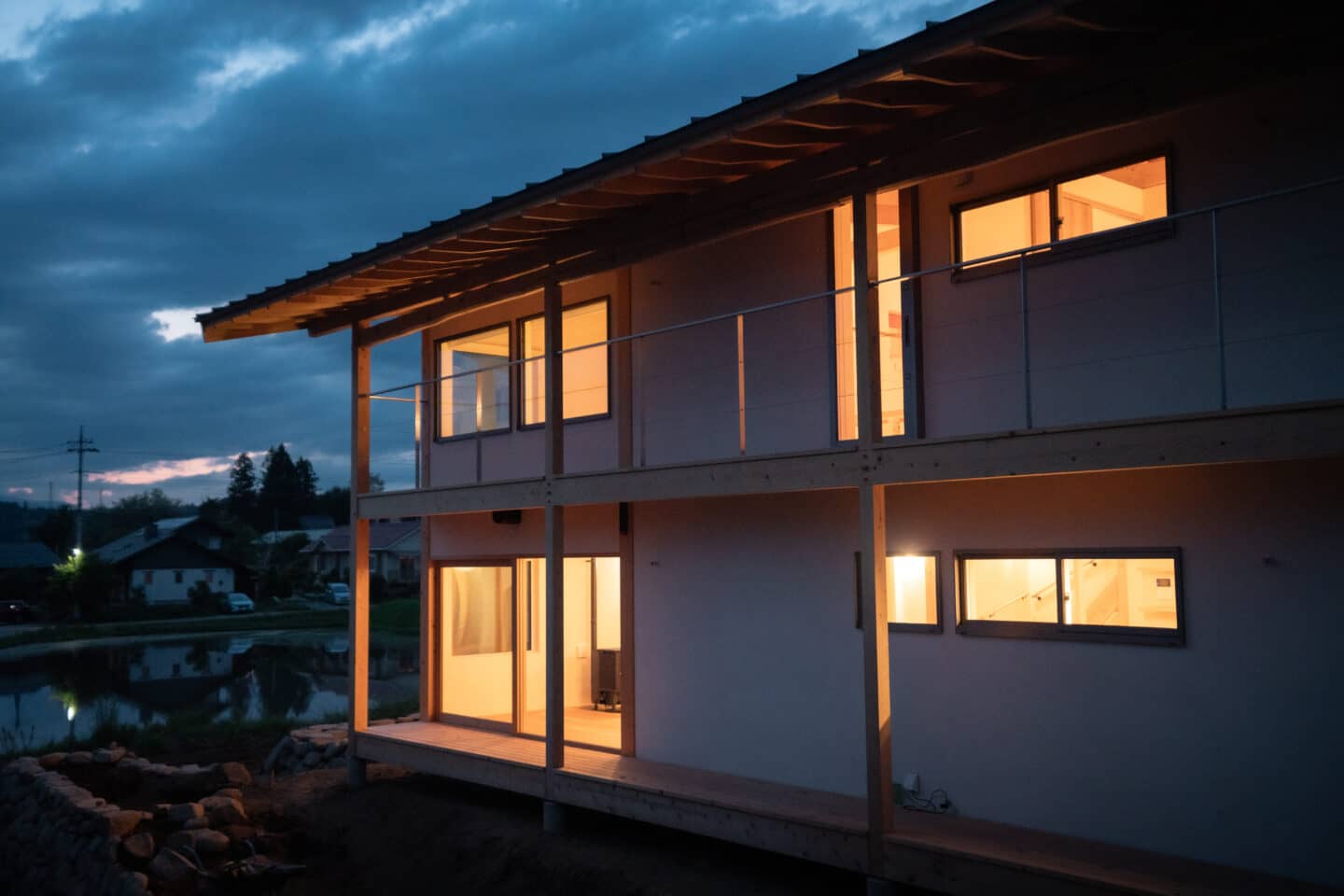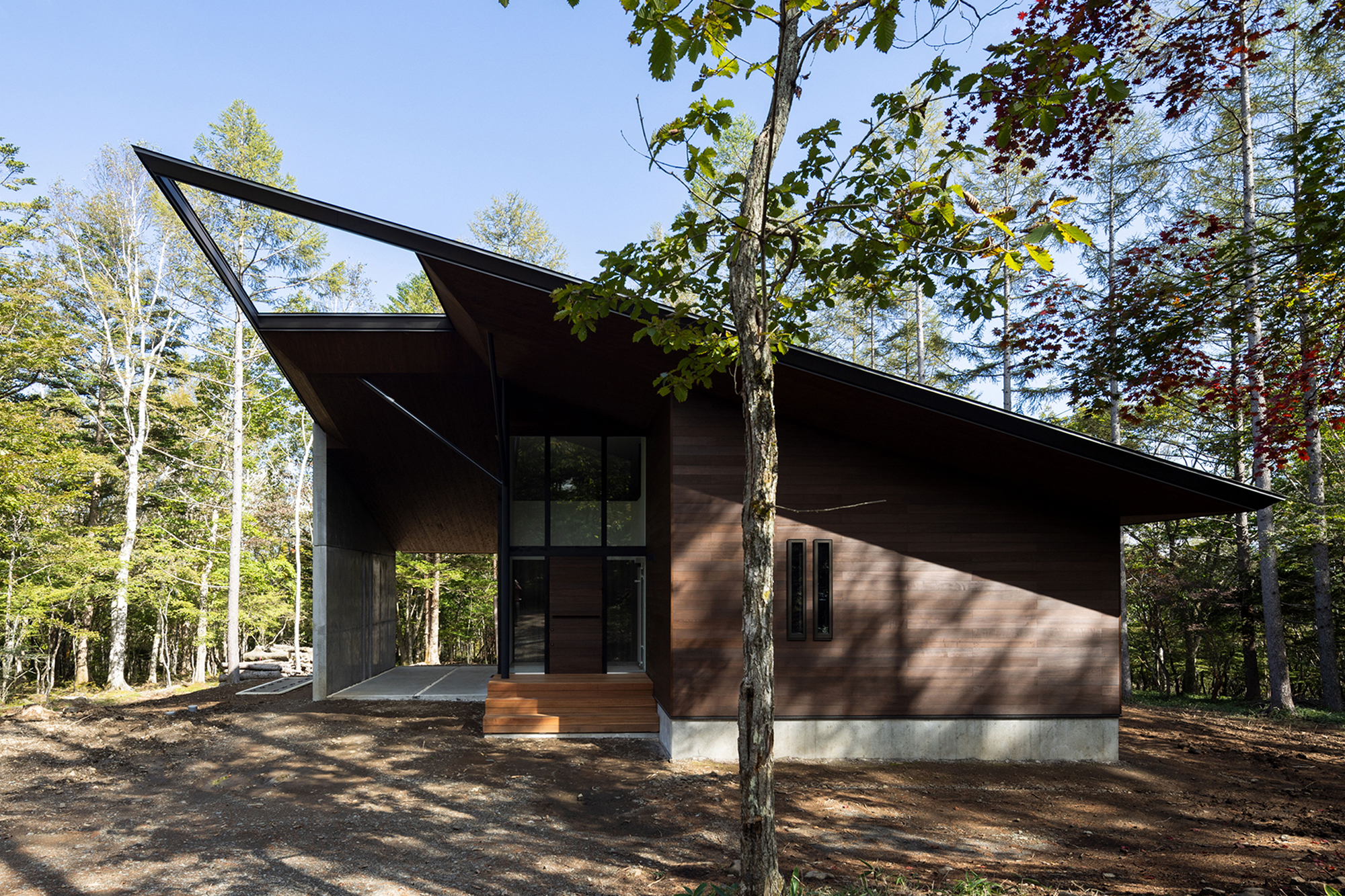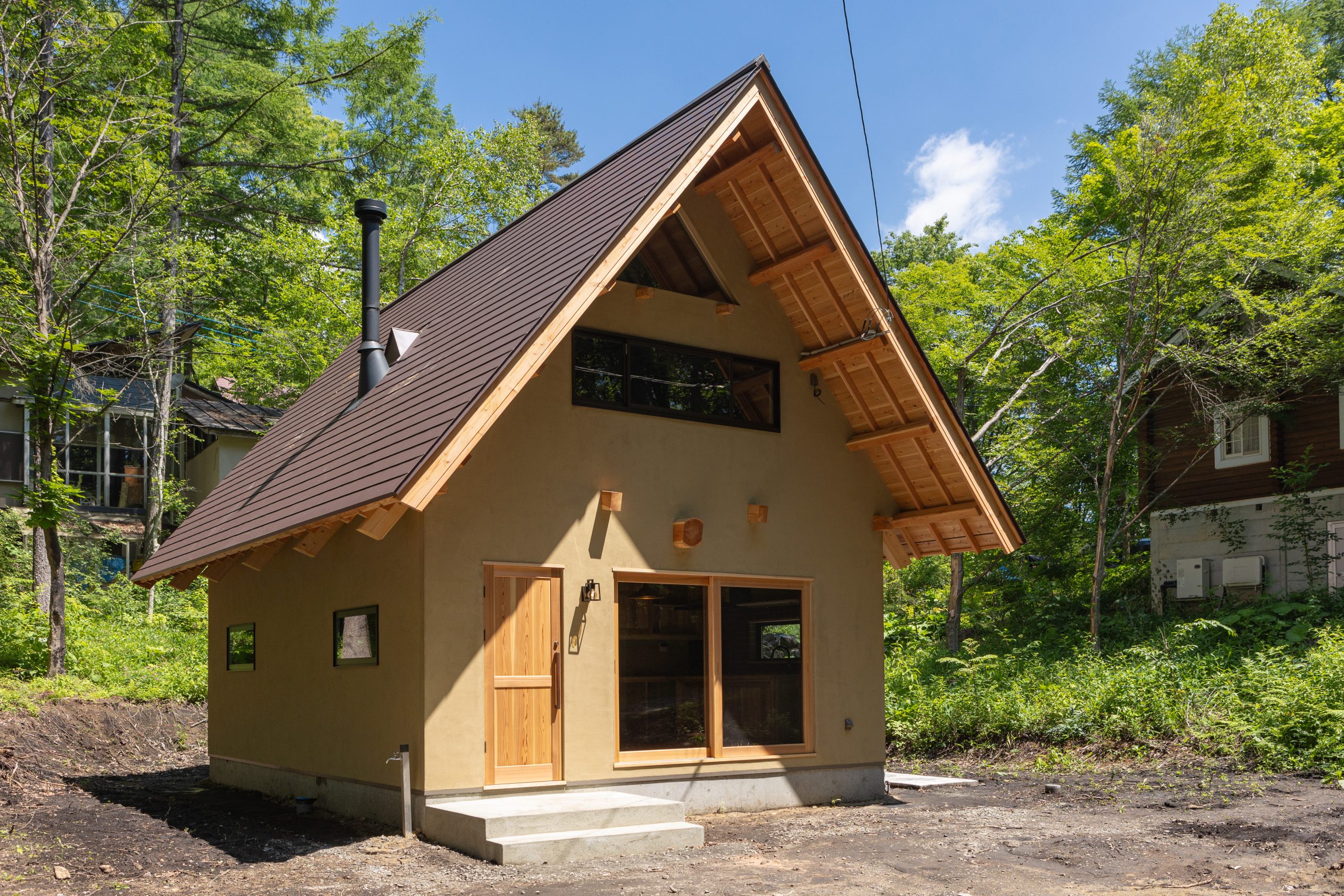
集まる家
The Gathering House
-
施工年月
Date
-
June 2024
-
所在地
Place
-
Hokuto City, Yamanashi Pref.
-
用途
Usage
-
Housing
-
構造
Structure
-
Wood with alloy plated steel roof
-
延床面積
Total Floor Area
-
79.47㎡
Back to Index
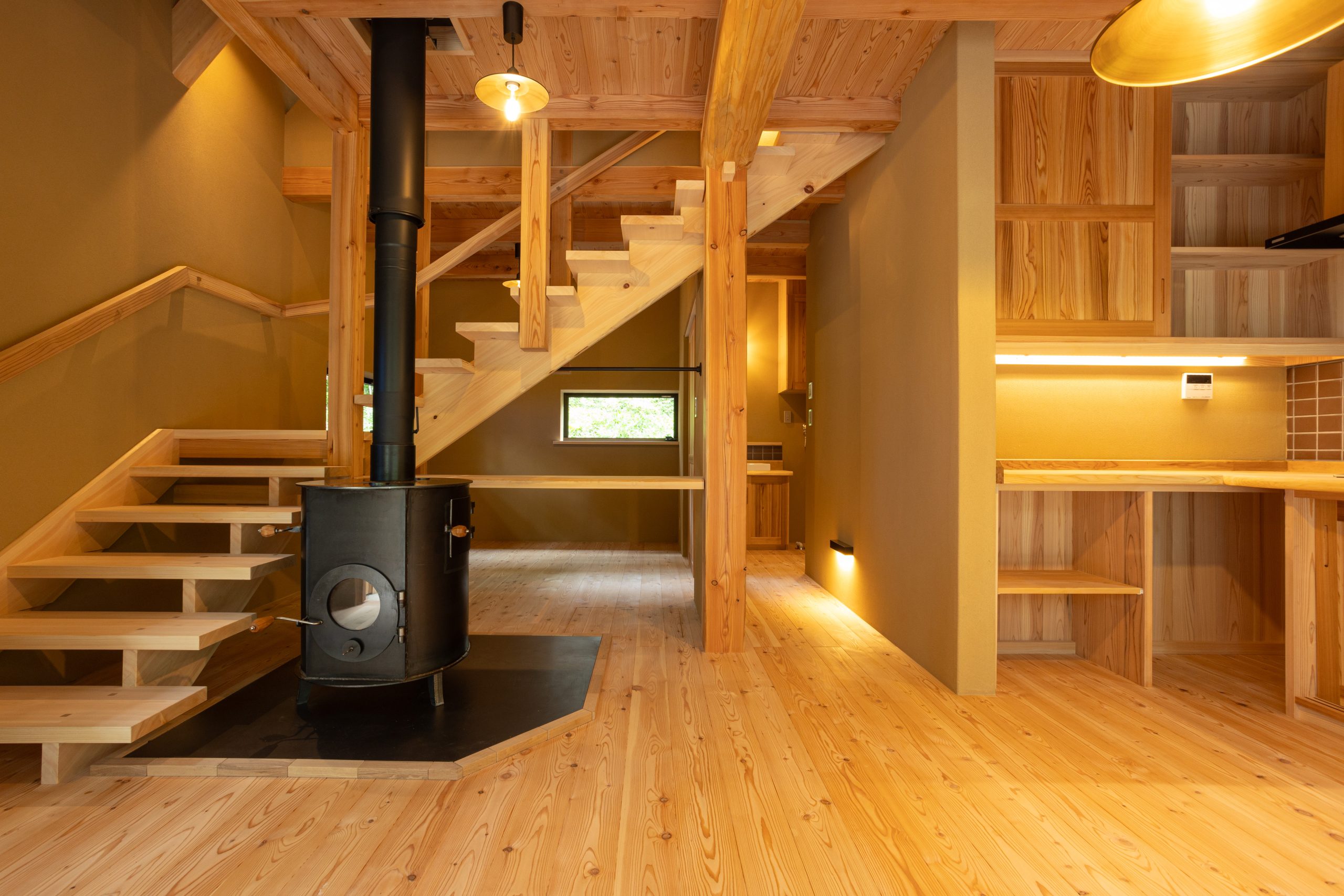
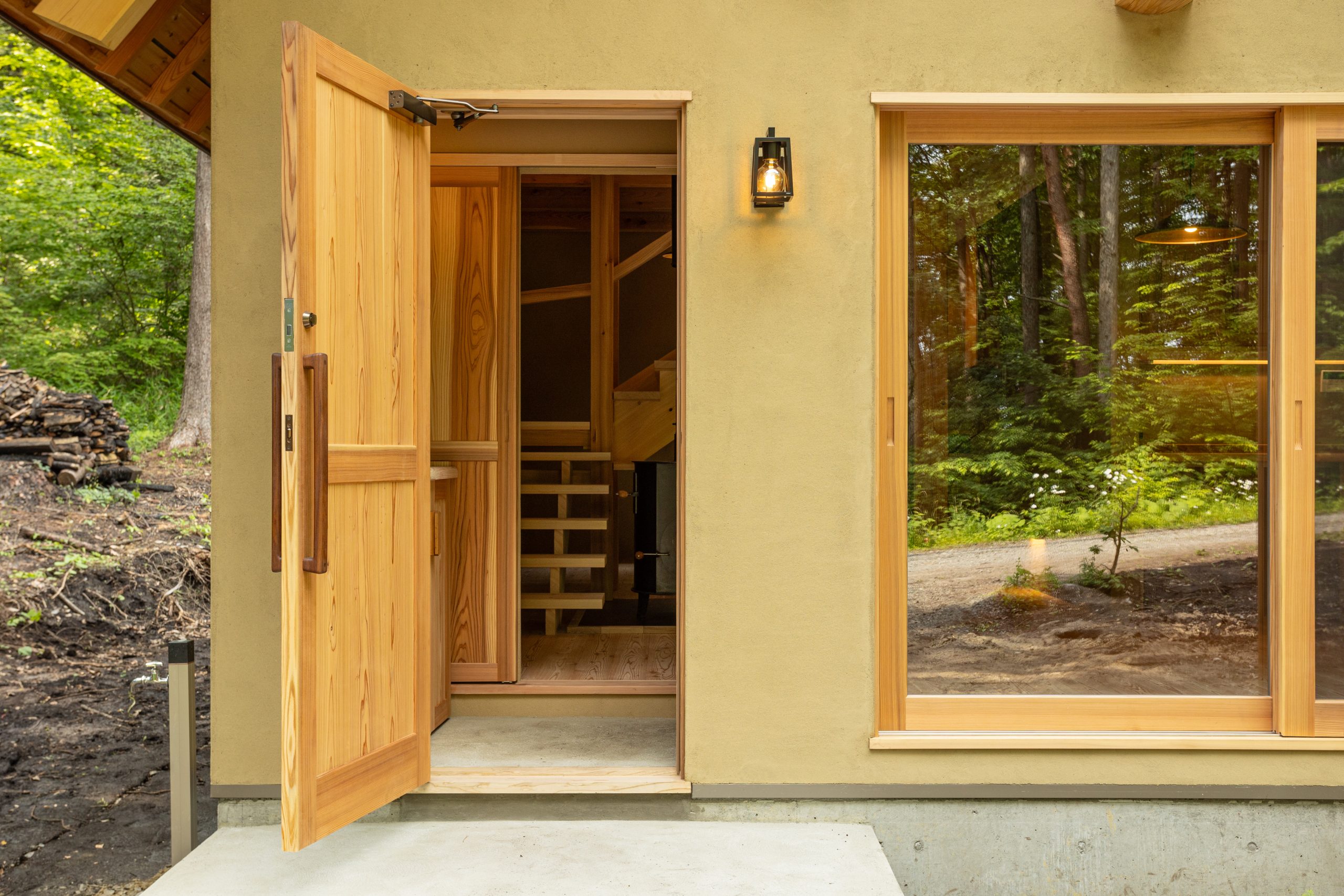
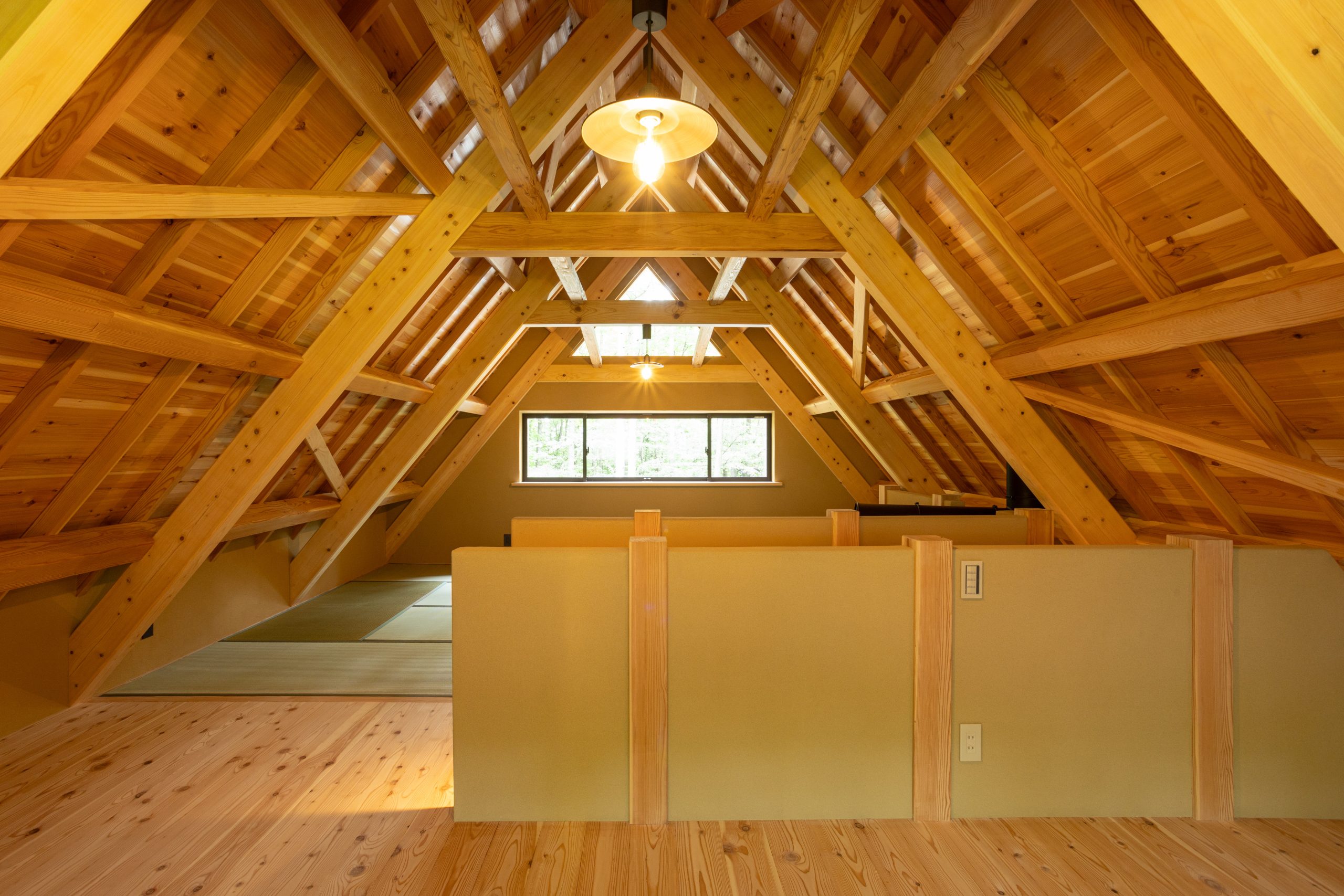
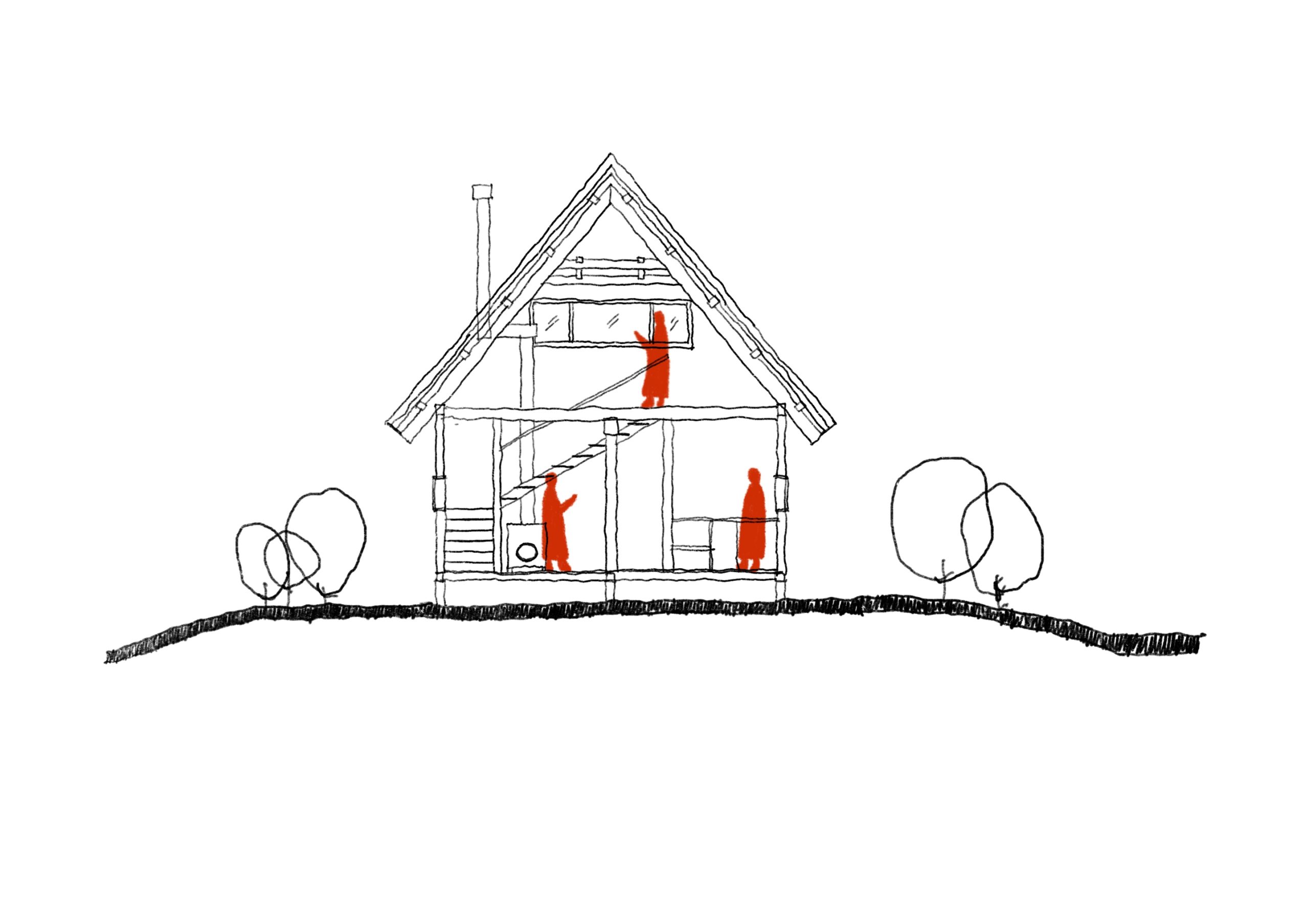
山梨の山あいにそっと佇み、
人と季節をひとつ屋根の下に迎え入れる住まい。
つながりとやすらぎが、細部にまで息づいています。
この家は、人が自然に集い、穏やかな時を育むための空間です。
50度の急勾配屋根は、雪や落ち葉を受け流す合掌造りの知恵から生まれ、
山の風景に溶け込みながらも、凛とした存在感を放ちます。
中心には広々としたキッチンと薪ストーブ。
人が集まり、語らい、温もりがめぐる場として設計されています。
深い軒は光と影を調整し、空間に奥行きとやさしさを添えます。
山あいの静けさに寄り添いながら、
人と暮らしのリズムを、そっと整える住まいです。
Nestled gently in the mountain valleys of Yamanashi,
this home welcomes both people and the changing seasons under one roof.
Connection and tranquility are woven into every detail.
Designed as a space where people naturally come together and nurture quiet moments,
its steep 50-degree roof takes inspiration from traditional gassho-zukuri,
gently shedding snow and fallen leaves.
While blending seamlessly into the landscape, the home maintains a dignified presence.
At its heart is a spacious kitchen and a wood-burning stove—
a place where warmth flows, conversations begin, and people gather with ease.
The deep eaves skillfully filter light and shadow,
adding both depth and softness to the space.
In harmony with the quiet rhythms of the mountain setting,
this home gently attunes itself to the pace of life and the people who live within.
Other Works
Back to Index

