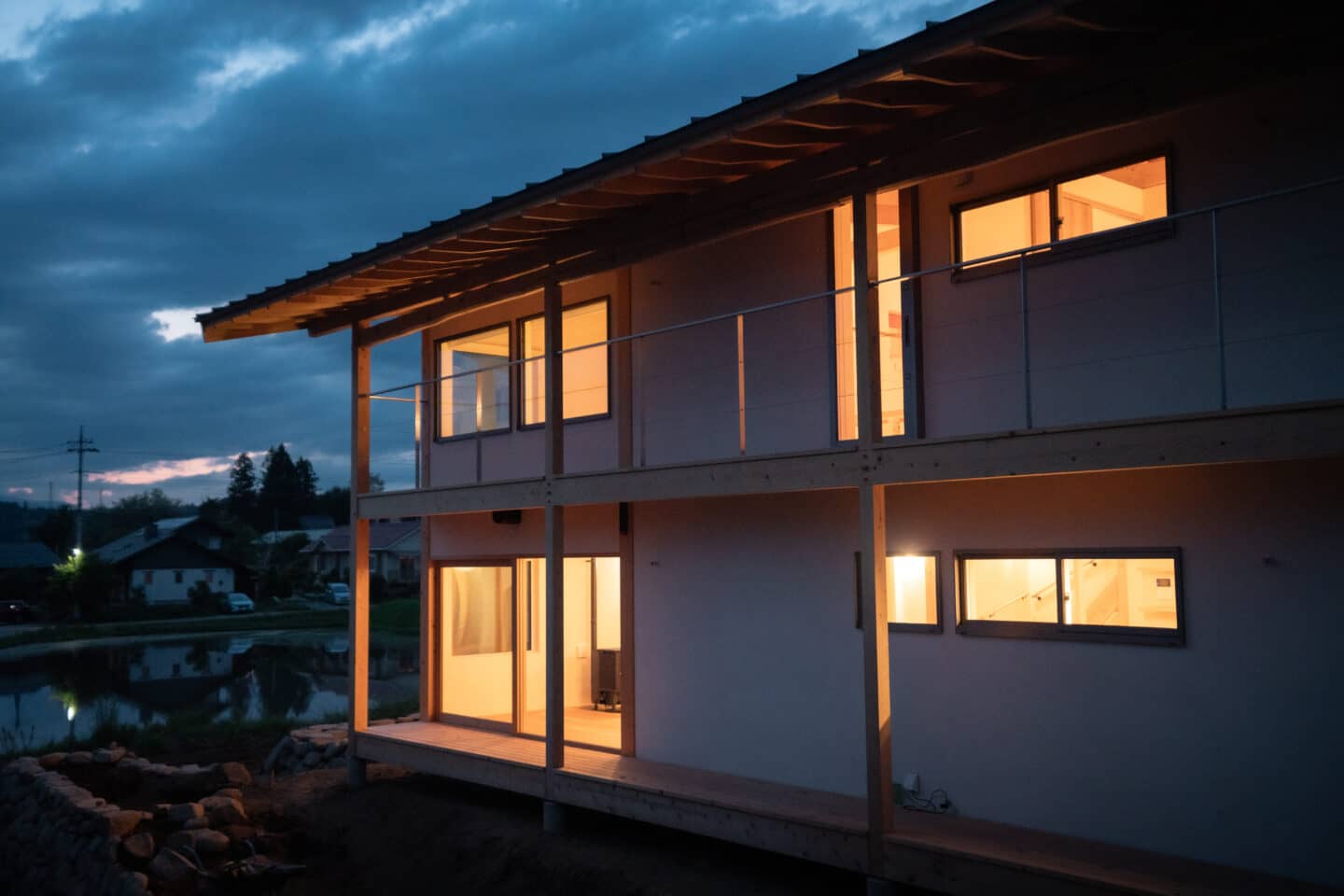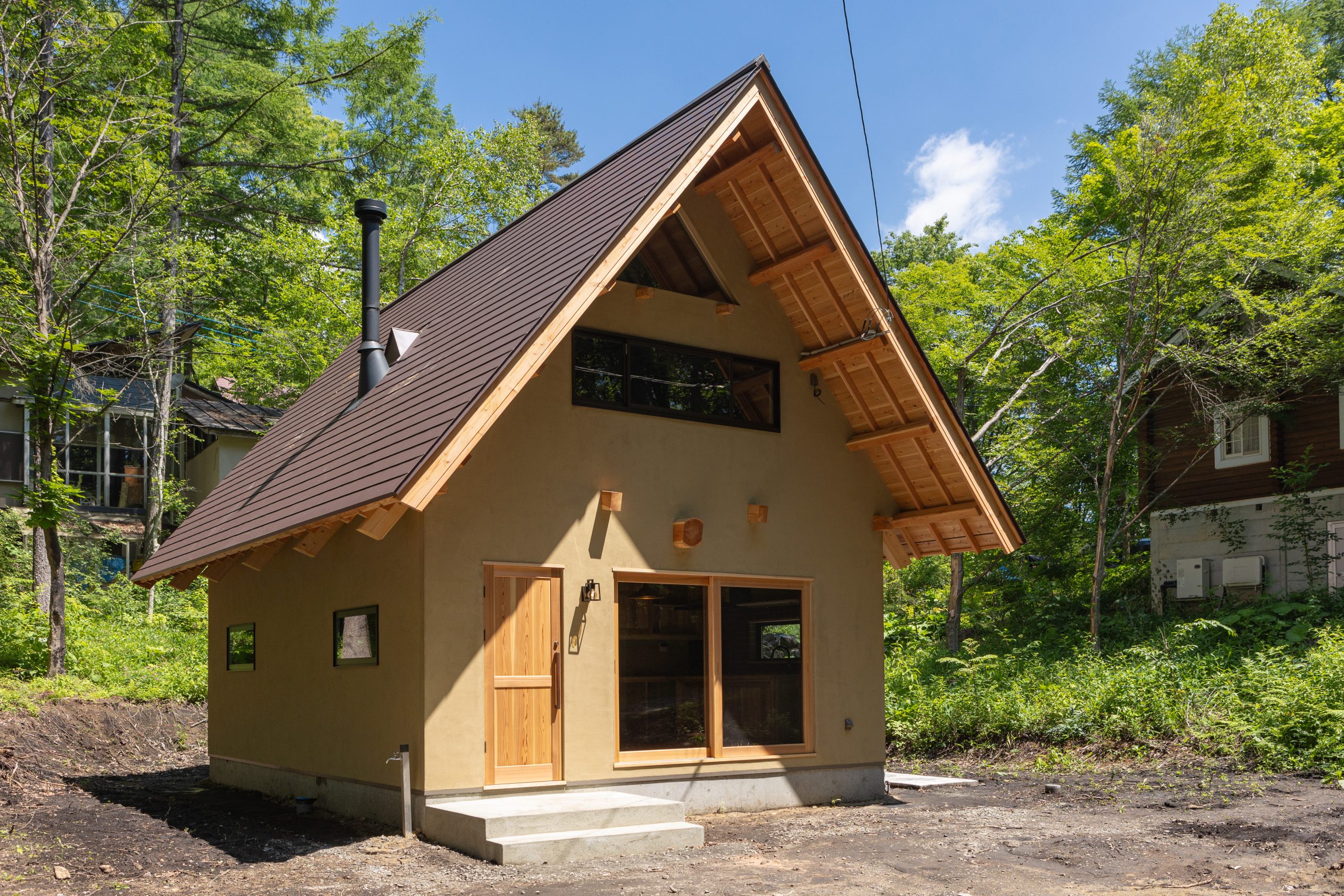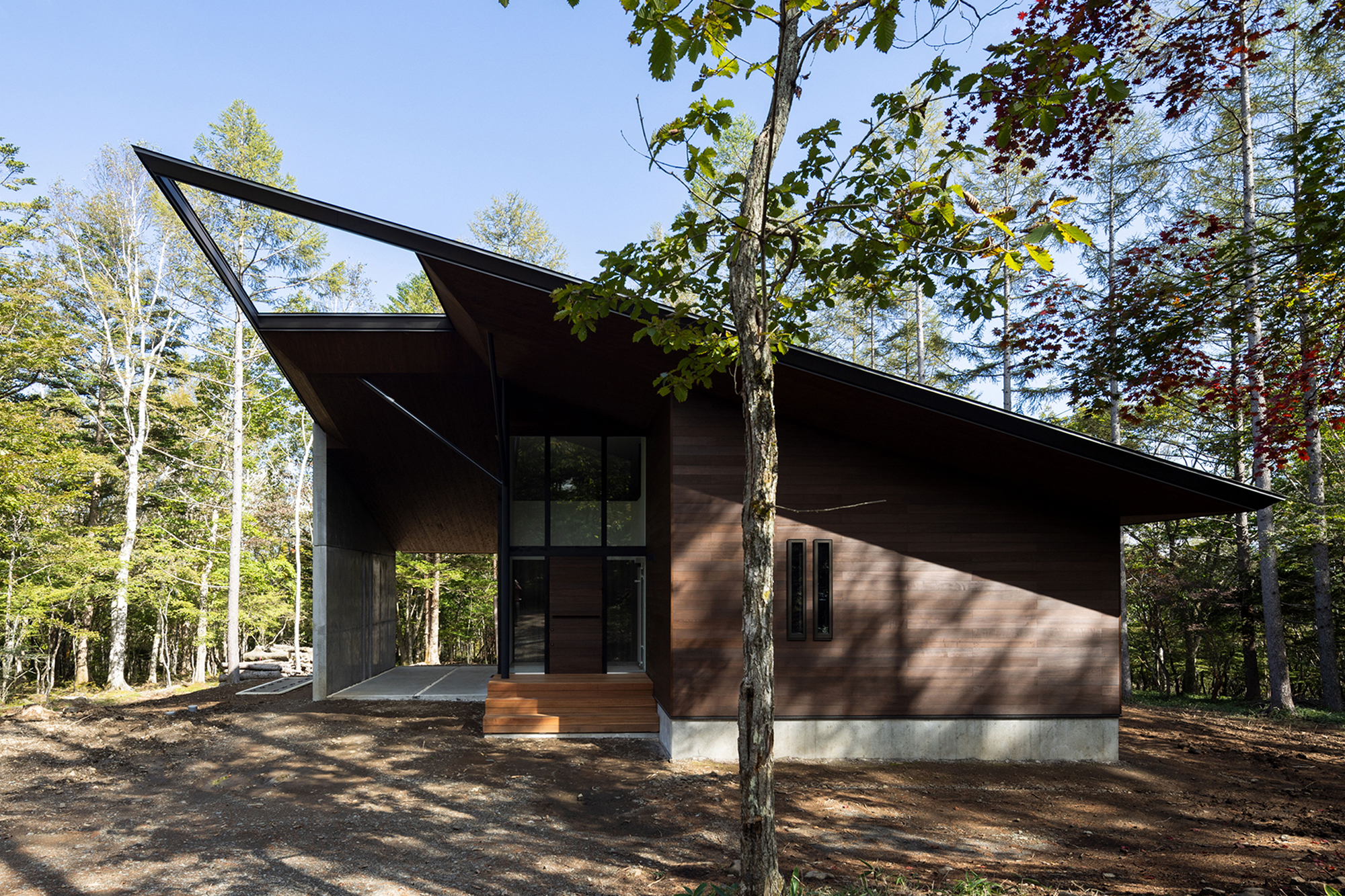
夏木立の家
The Summer grove house
-
施工年月
Date
-
September 2024
-
所在地
Place
-
Minamisaku District, Nagano Prefecture
-
用途
Usage
-
Housing
-
構造
Structure
-
Wood & Steel
-
延床面積
Total Floor Area
-
112.07㎡
Back to Index
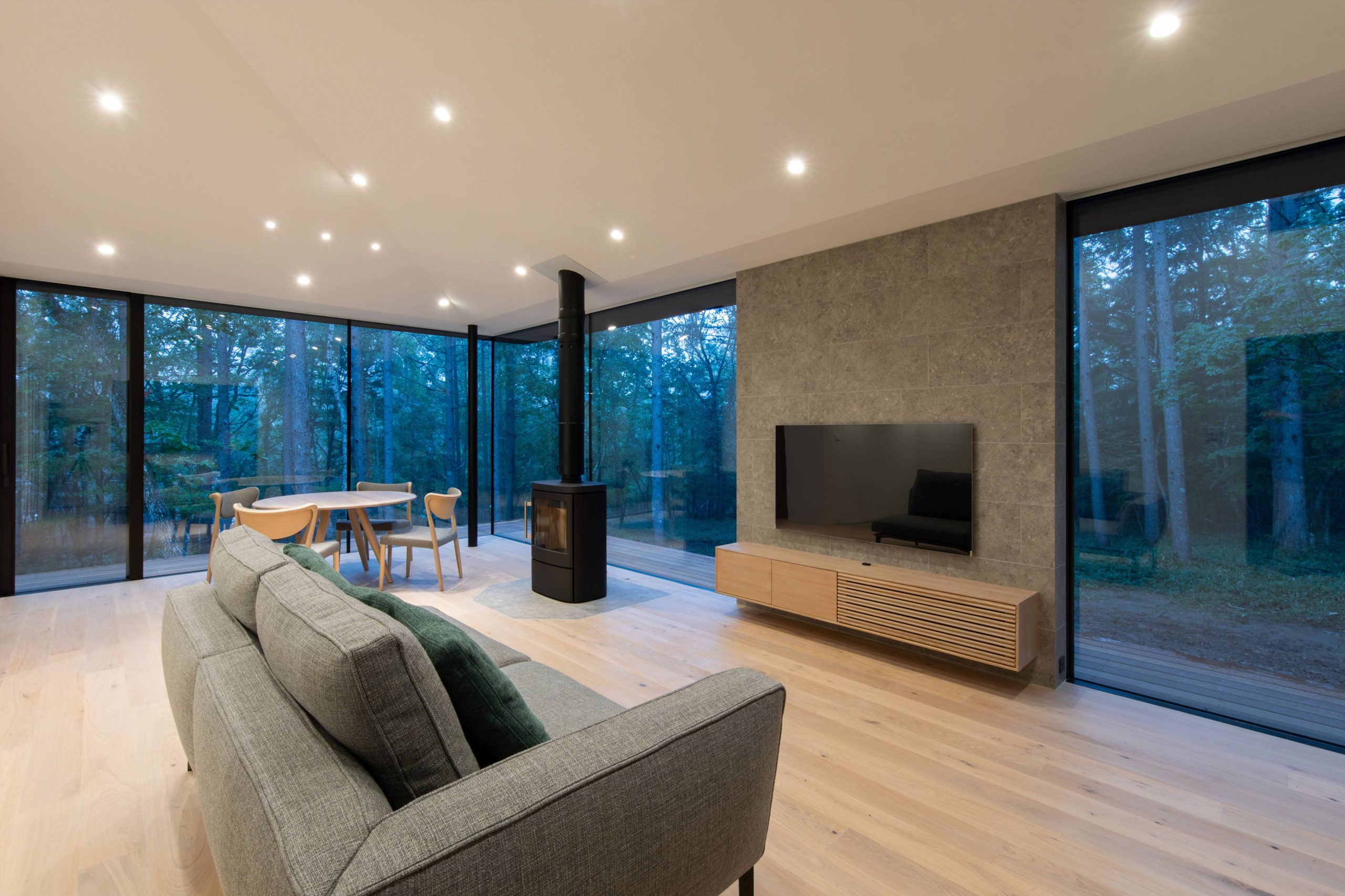
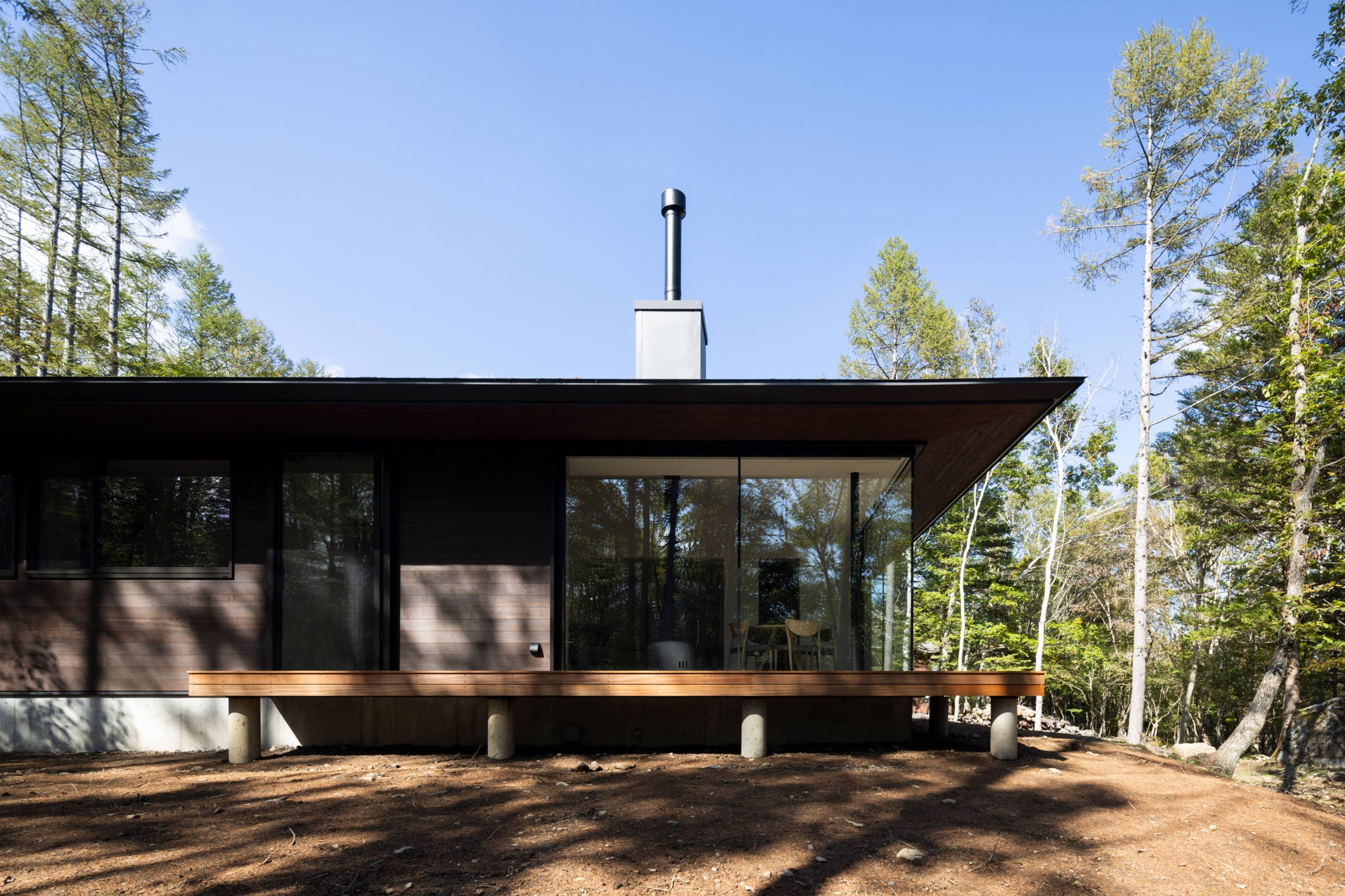
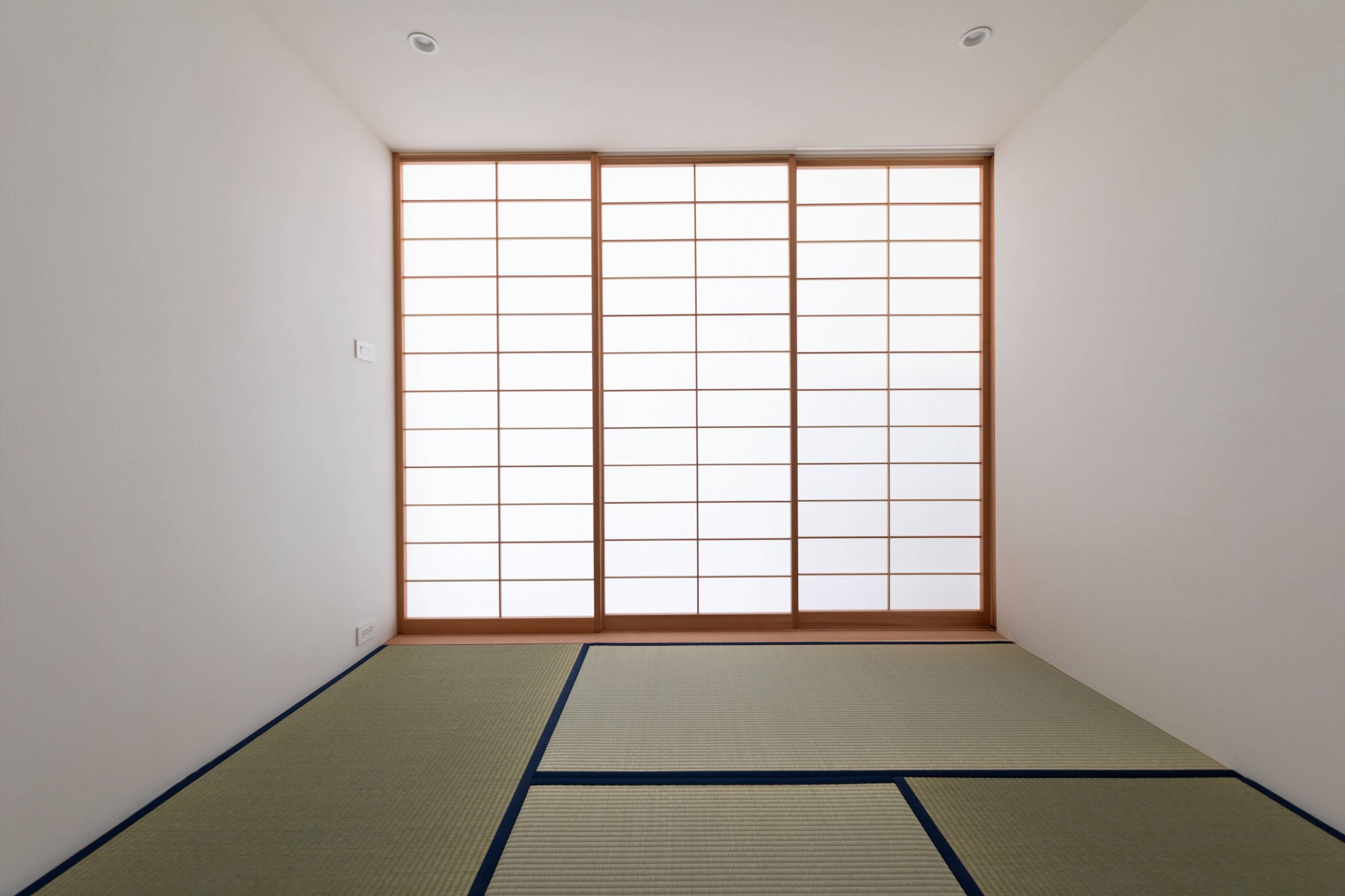
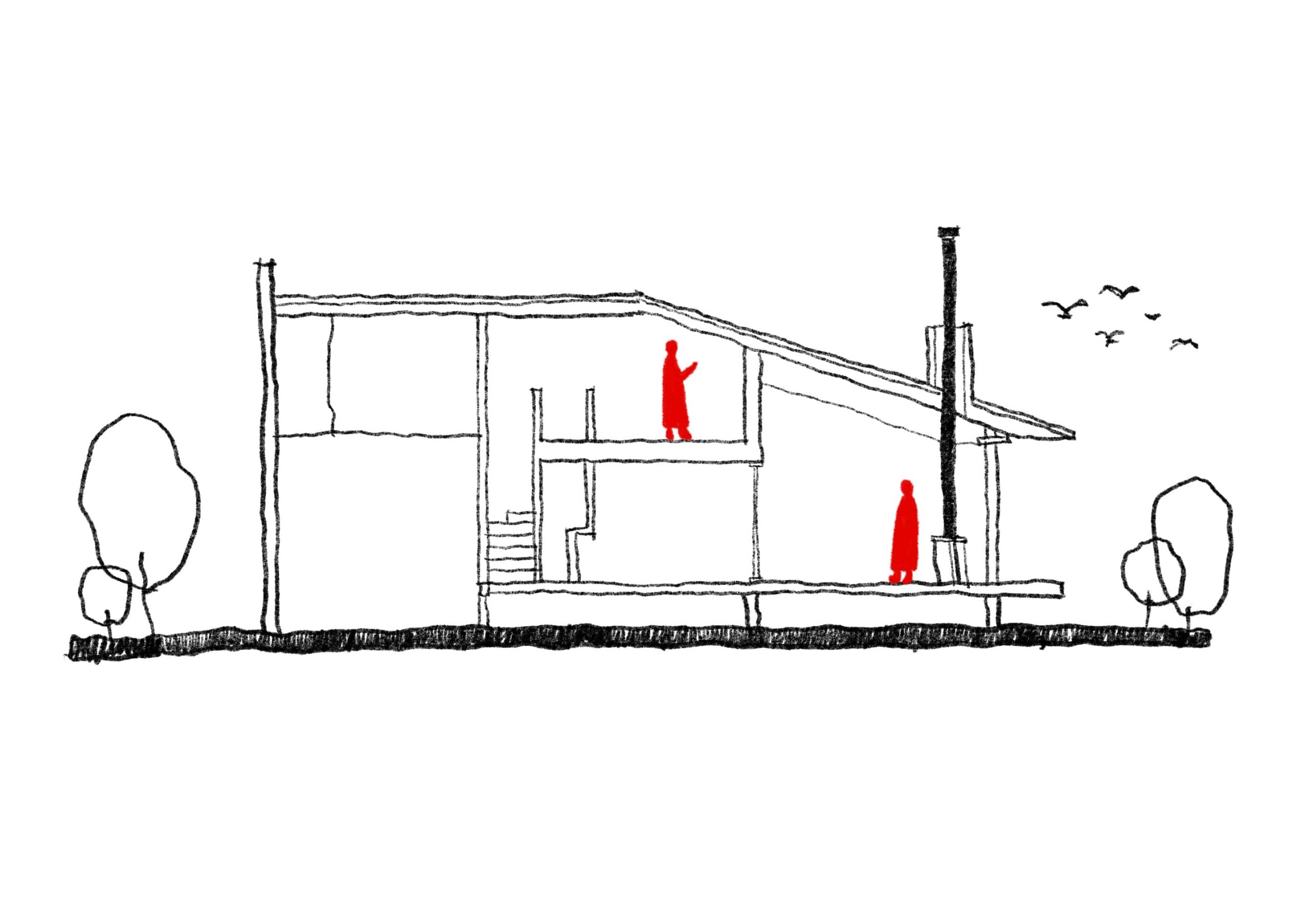
森の中に佇む、一邸の住まい。
柔らかな光と風が日々の風景をかたちづくり、
四季の気配を静かに迎え入れます。
時の移ろいとともに木漏れ日が室内を彩り、
空へと大らかに伸びる屋根は、自然と建築の対話を思わせます。
ポプラ材の外壁は森の緑と響き合い、
異なる素材が織りなす美しいコントラストが、空間に奥行きと深みを与えます。
可動式の建具が生むしなやかな可変性、
薪ストーブを囲む開口部が内と外をひとつに繋げ、
階段からロフトまで敷き込まれたカーペットが織りなす空間は、静かな思索の時間を育む場に。
やがてこの家は、
森とひとつに溶け合いながら、風景の一部となっていくでしょう。
A home nestled quietly within the forest.
Soft light and gentle breezes shape the everyday scenery,
welcoming the subtle presence of each passing season.
As time flows, dappled sunlight filters through the leaves and bathes the interior,
while the expansive roof stretching skyward evokes a quiet dialogue between nature and architecture.
The poplar-clad exterior blends harmoniously with the forest’s greenery,
and the interplay of contrasting materials brings depth and richness to the space.
Movable partitions lend graceful adaptability,
and the wide opening around the wood-burning stove seamlessly connects indoors and out.
From the staircase to the loft, the carpeted path invites moments of calm reflection and thought.
In time, this house will gently merge with the forest—
becoming one with the landscape, as if it had always belonged.
Other Works
Back to Index

