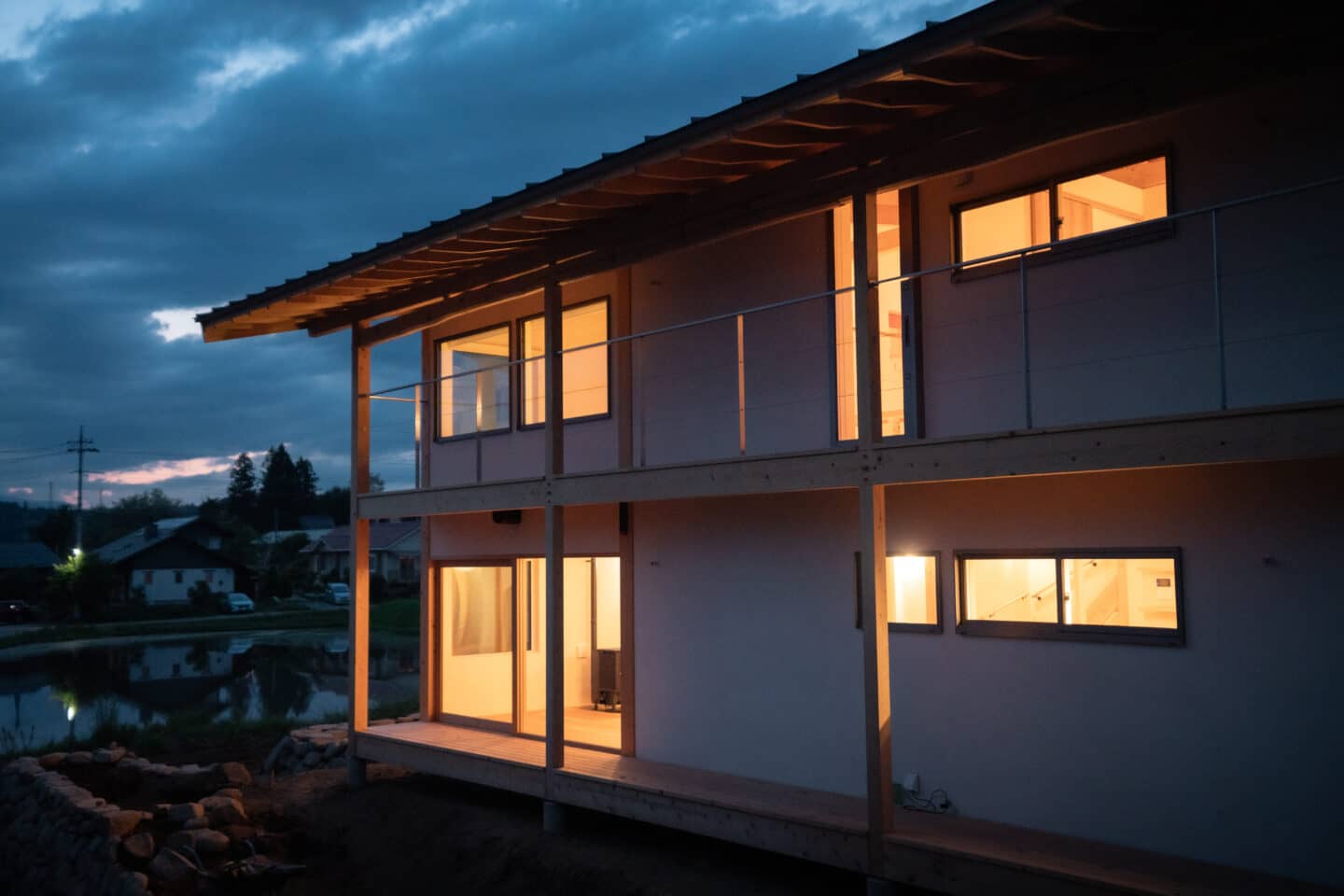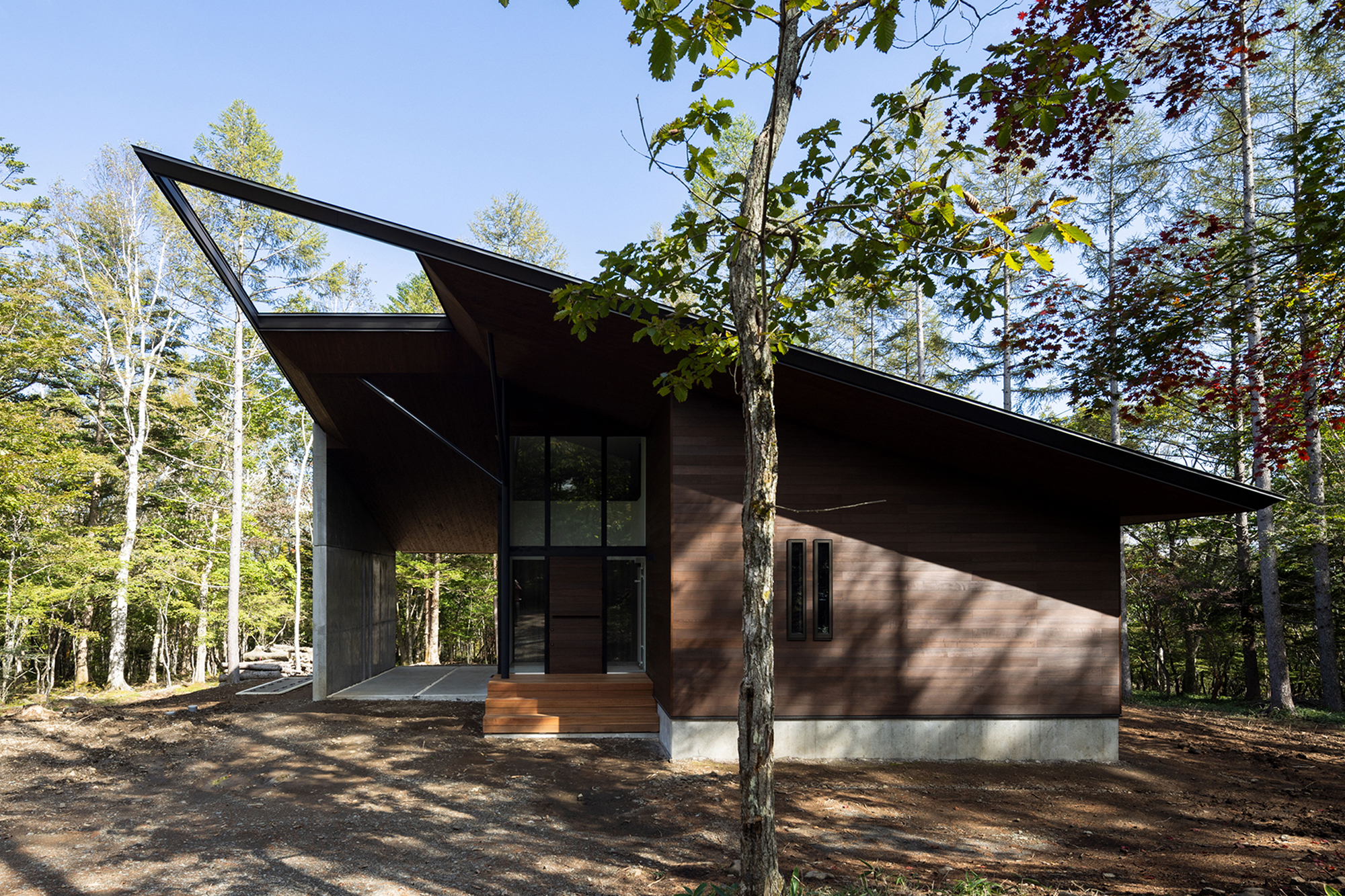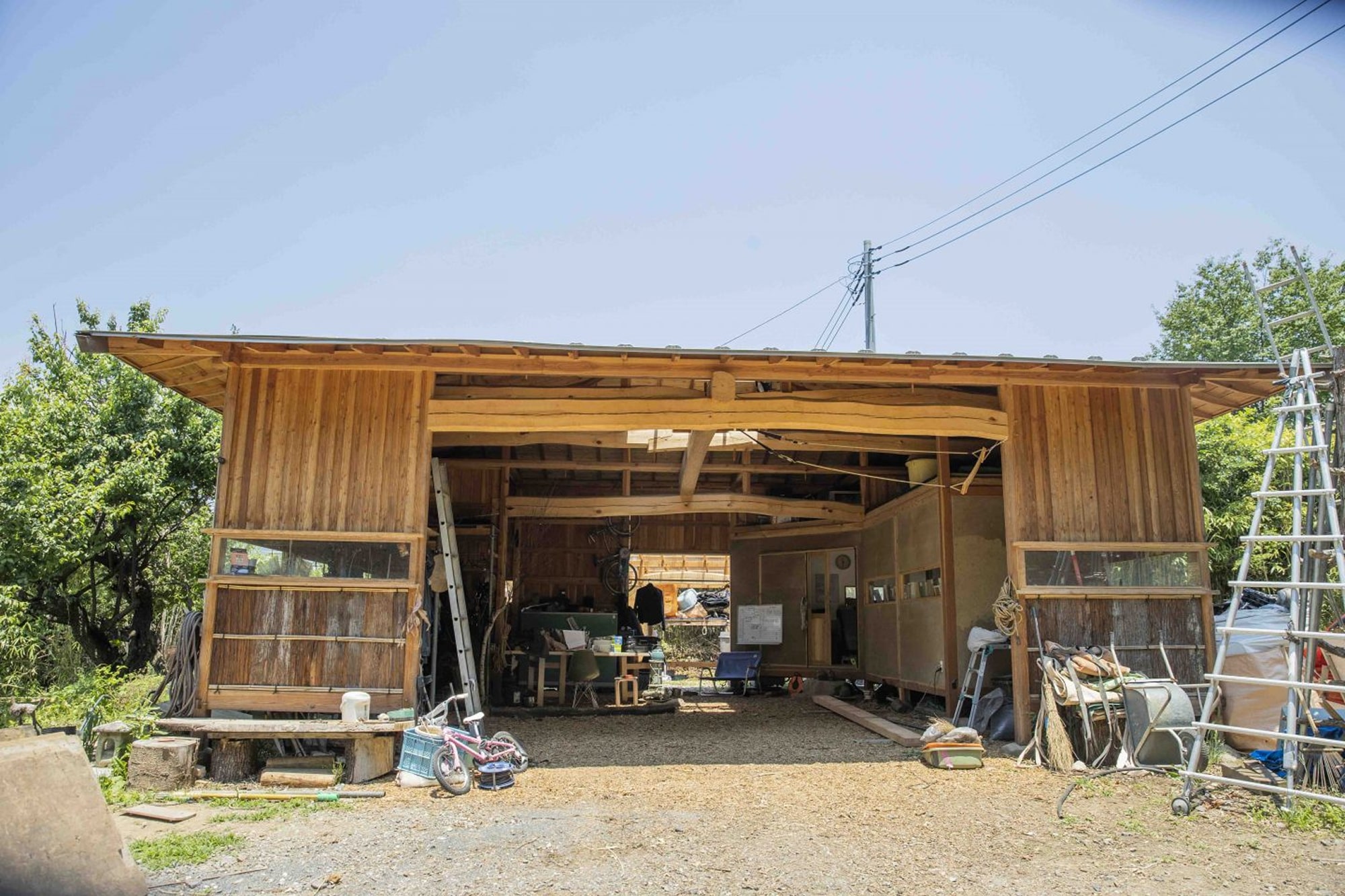
シキの作庭
Shikino Sakutei
-
施工年月
Date
-
August 2019
-
所在地
Place
-
Hokuto City, Yamanashi Pref.
-
用途
Usage
-
Office
-
構造
Structure
-
Wood
-
延床面積
Total Floor Area
-
50㎡
Back to Index
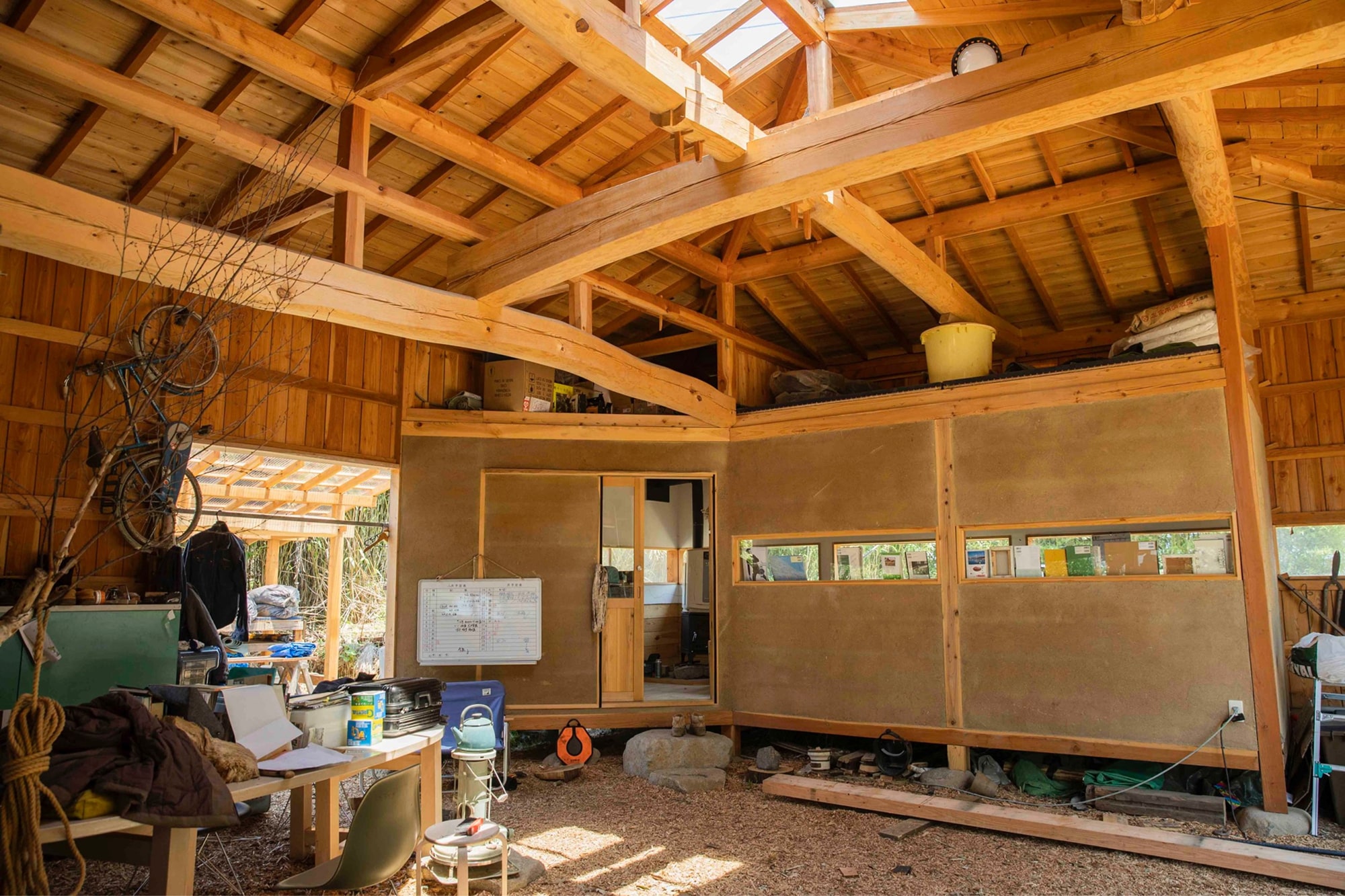
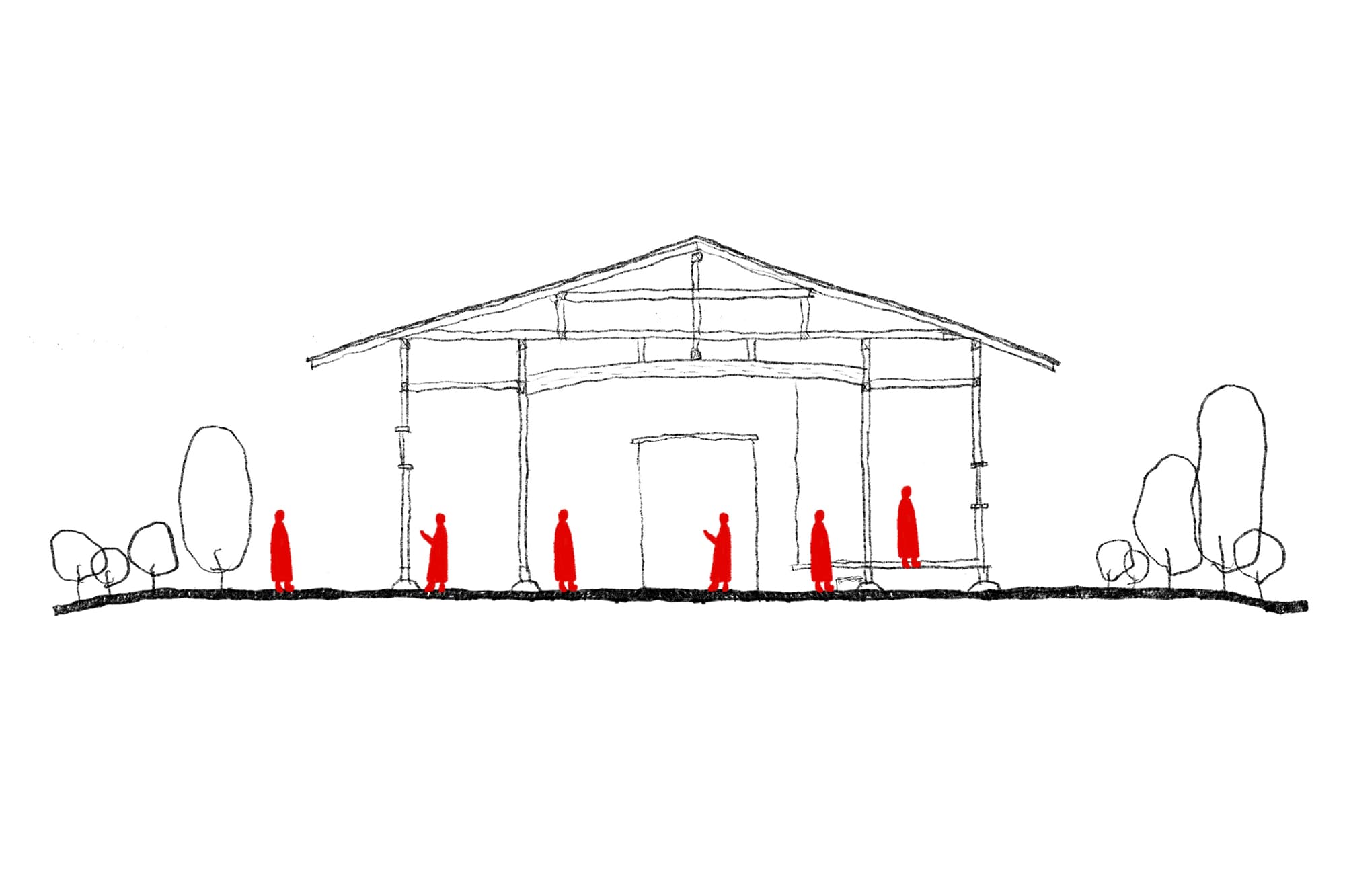
自然と対話し、構想を育む、小さな造園家の仕事場。
造園家のオフィスとオープン倉庫。
藁すさ入りの土壁と薪ストーブが心地よい空気を保つ「構想の洞窟」は、
大きな窓とスリット窓が、外の風景と内なる思索をそっとつなぎます。
倉庫の中心には、オーナー自ら手がけた一畳ほどの土壁の小部屋。
中には静かなコンポストトイレが佇みます。
丁寧な手仕事と静けさが息づく、創造の拠点です。
A small workspace where a landscape designer engages in quiet dialogue with nature and cultivates ideas.
This site comprises an office and an open storage space for the landscape designer.
At its heart lies the “Idea Cave” — a cozy enclosed room where straw-mixed earthen walls and a wood-burning stove maintain a gentle, breathable atmosphere.
A large window opens to the outdoors, while a narrow slit window invites inner reflection, gently connecting the inner and outer worlds.
At the center of the storage building stands a small earthen room, hand-built by the owner himself.
Inside, a quiet compost toilet rests.
A place where thoughtful craftsmanship and tranquility live in harmony — a true hub of creativity.
Other Works
Back to Index

