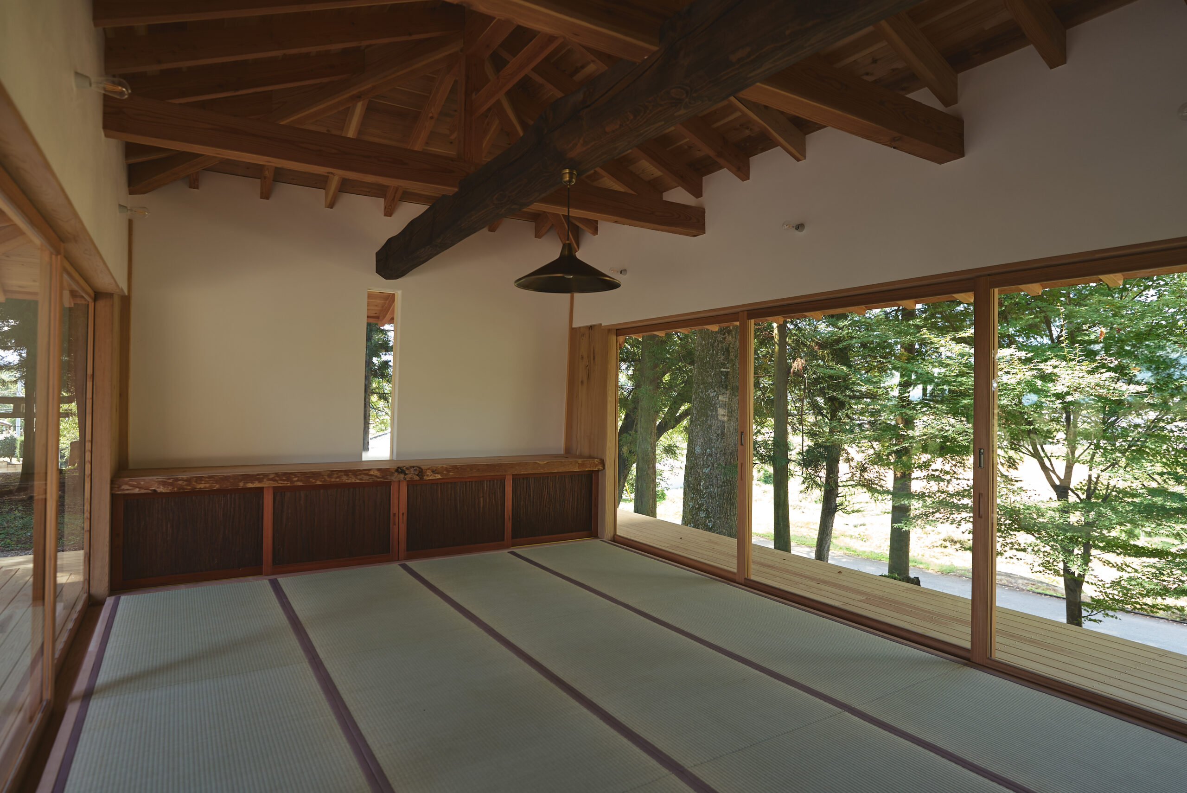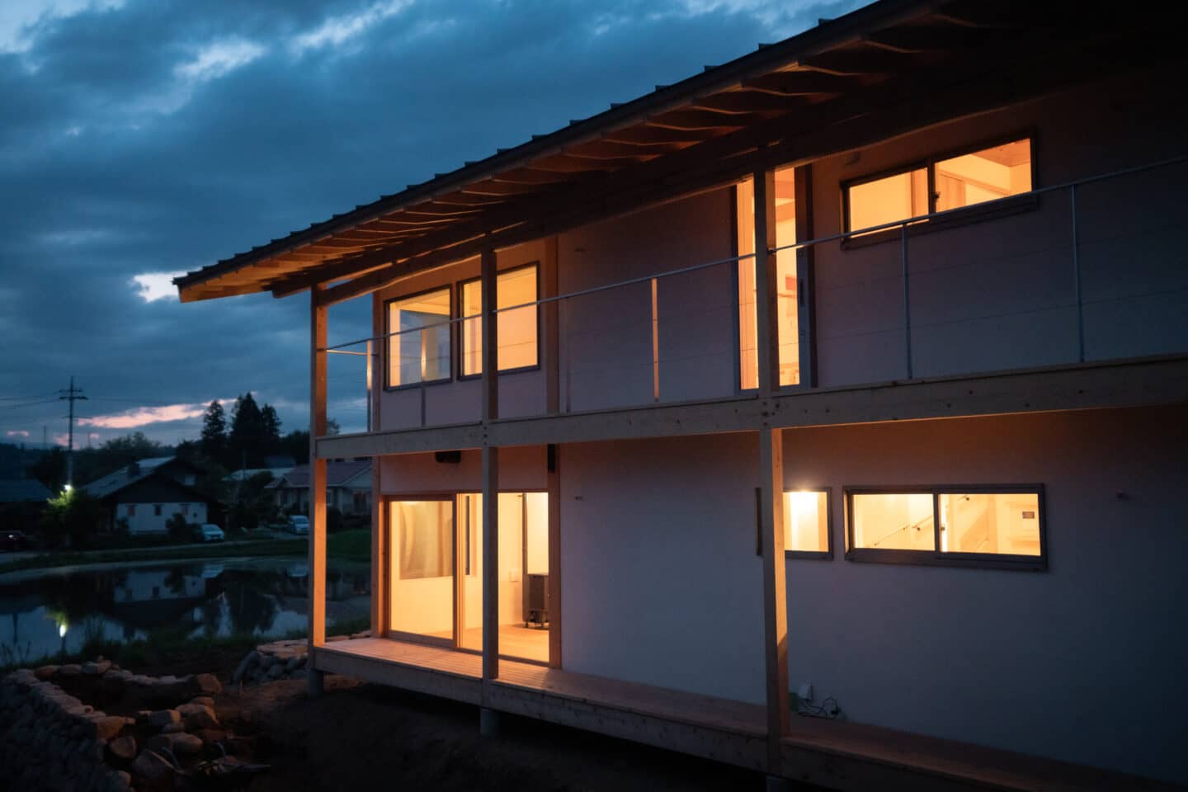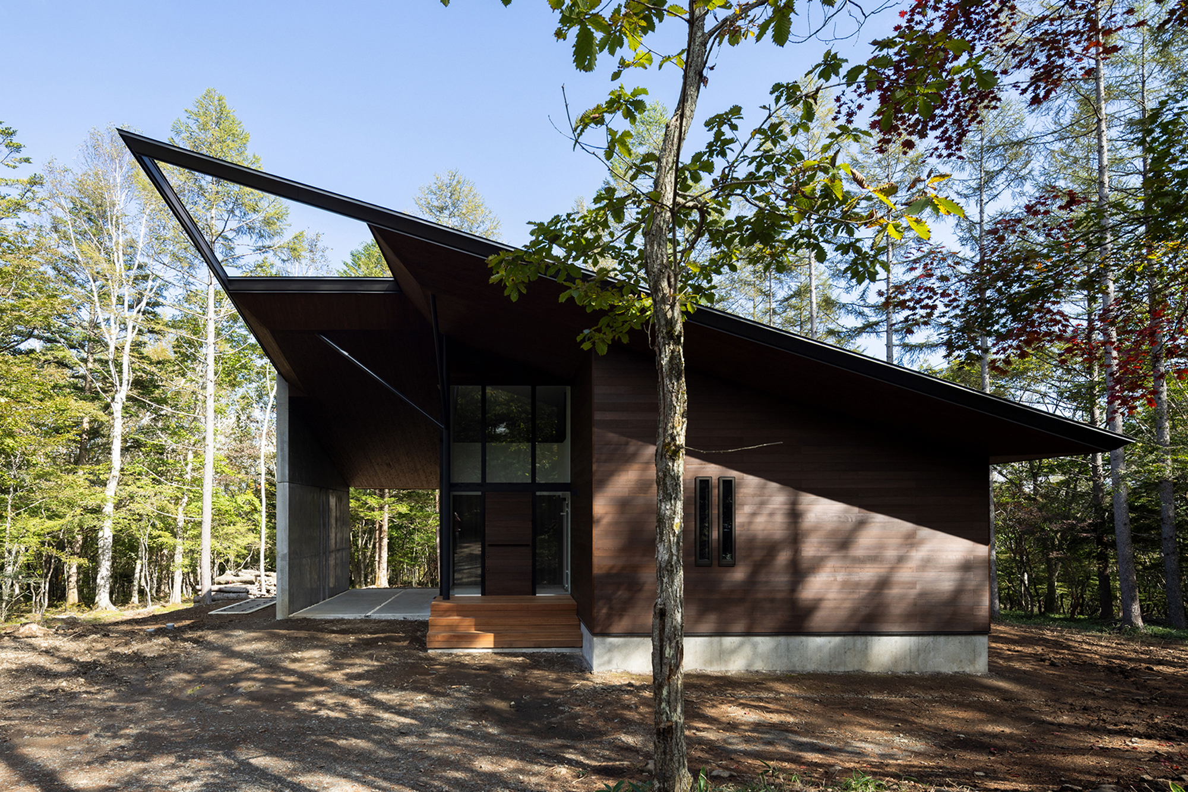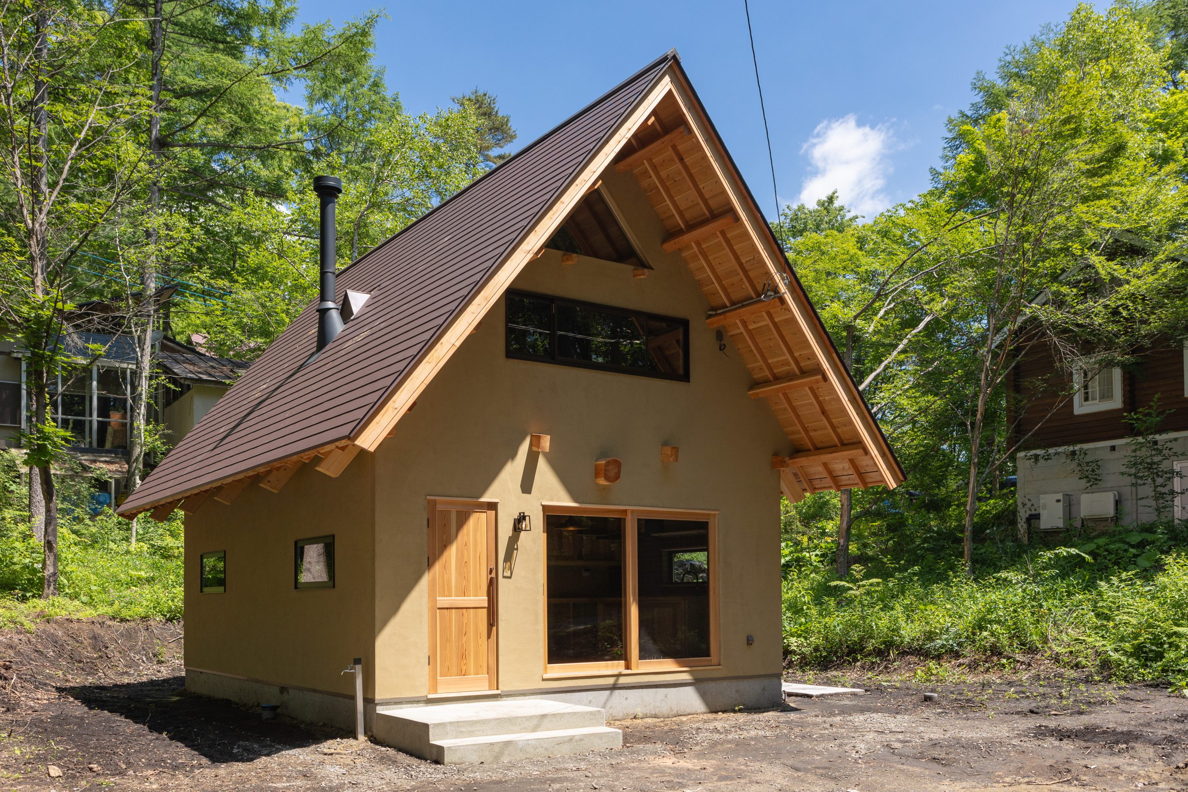
藤武神社 社務所
The Shrine Office
-
施工年月
Date
-
October 2025
-
所在地
Place
-
Hokuto City, Yamanashi Pref.
-
用途
Usage
-
Wooden Facilities
-
構造
Structure
-
Wood
-
延床面積
Total Floor Area
-
47.1㎡
Back to Index









自然が主、建築はその余白に。
素材と光が語り合う百年先もこの土地とともに生きる建築。
この建物に、過剰な装飾はありません。
素材そのものの美しさを引き出すこと――それが設計と大工の共通の想いでした。
四方に開かれた大きな窓から光と風が通い、畳の上に柔らかな陰影を落とします。
春の光、夏の緑、秋の風、冬の静寂。
そのすべてが、建築の一部として生きています。
ここでは、自然が主であり、建物はその背景に静かに佇む存在です。
木の温もりとともに時間を重ねていく。
自然とともに在ることを大切にした建築です。
百年先もこの土地とともに息づく、祈りの場の一部として。
.
.
[設計士から本建築に寄せるメッセージ]
今井久志
佐野優子(Private建築設計事務所)
少し長い話になります。
後鳥羽上皇を覚えていますか。
鎌倉時代の上皇で、朝廷の復権を掲げ、幕府に立ち向かった気骨の人物です。後に、承久の乱と名付けられた戦に敗れ、隠岐島に流され、島で最期を迎えました。
八百年前に現れた文武多才な上皇の影響で、島には文化が根付きました。和歌、建築、造園、相撲など。今も大切にされ、島の宝となっています。
そんな島には、水若酢神社という奇妙な名の神社があります。隠岐国の一宮で、大社、神明造りが混在する隠岐造りの本殿は、国指定重要文化財になっています。
境内には土俵があり、転びの四本の柱が支える屋形の下で行われる古典相撲は、長らく島の神社に奉納されてきました。
唐突ですが、藤武神社の社務所のモチーフは、この水若酢神社の土俵にあります。
四方転びの柱と屋形
質素で凛とした佇まい
社務所の構想を考えているときに、この島を訪れたことが、きっかけになりました。この社務所の開放的な空間や簡素な内装は、この土俵の持つ神秘性や潔さを、時を経て、いつか纏うことになると想定しています。
百年後、二百年後、この社務所を使う人々に、そんなことが伝わると面白いと思います。
Nature takes the lead, and architecture follows in harmony.
A dialogue between light and material—
a timeless structure designed to live with this land for generations to come.
There is no excess ornamentation in this building.
The shared intention of both architect and carpenter was simple—
to bring out the inherent beauty of the materials themselves.
Light and wind flow freely through large windows that open in every direction,
casting gentle shadows across the tatami floor.
Spring light, summer greenery, autumn breeze, and winter silence—
each season becomes part of the architecture itself.
Here, nature takes the lead, and the building quietly resides in its background.
It is a place where time is layered with the warmth of wood,
a home that honors the harmony of living with nature.
A work of architecture that will continue to breathe with this land
for a hundred years to come—a space of quiet reverence.
.
.
[From the Architect]
Hisashi Imai
Yuko Sano (Private Architectural Design Office)
This may be a long story.
Do you remember Emperor Go-Toba?
He was a strong-willed emperor of the Kamakura period, known for his determination to restore the authority of the Imperial Court and for his defiance against the shogunate.
After his defeat in what later became known as the Jōkyū Rebellion, he was exiled to the island of Oki, where he spent the rest of his life.
Because of this cultured and talented emperor who lived there eight centuries ago, the island became a place where traditions took root—poetry, architecture, gardening, and even sumo wrestling. These have been cherished and passed down through generations, becoming the island’s treasures.
On that island stands a shrine with a curious name: Mizuwakasu Shrine.
It is the highest-ranked shrine in the Oki region, and its main hall—an unusual blend of Taisha and Shinmei styles known as Oki-zukuri—is designated as an Important Cultural Property of Japan.
Within its grounds lies a sacred sumo ring.
Beneath a roof supported by four outward-leaning pillars, traditional sumo has long been dedicated to the gods as part of the island’s rituals.
It may sound abrupt, but the motif for the new office of Fujitake Shrine was inspired by this very sumo ring at Mizuwakasu Shrine.
The slanted pillars, the simple yet dignified form—
when we were envisioning the office, our visit to Oki Island became a quiet source of inspiration.
The openness of this space and the simplicity of its interior were designed with the hope that, in time, they too would embody the same sense of purity and sacredness that the old sumo ring holds.
If, a hundred or two hundred years from now, people who use this place can sense that spirit—
I think that would be something truly wonderful.
Other Works
Back to Index


